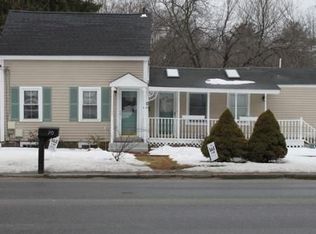Sold for $960,000
$960,000
24 W Main St, Hopkinton, MA 01748
4beds
2,472sqft
Single Family Residence
Built in 1993
2.2 Acres Lot
$958,700 Zestimate®
$388/sqft
$4,099 Estimated rent
Home value
$958,700
$882,000 - $1.04M
$4,099/mo
Zestimate® history
Loading...
Owner options
Explore your selling options
What's special
Freshly renovated, 4 bedroom, 2 bath Colonial nestled in 2.2 private acres yet close to downtown. Brand-new kitchen features Mission-style cabinetry, subway tile backsplash, quartz counters, new stainless-steel appliances & gas cooking. Sunny, vaulted family room w cozy wood-burning fireplace. 2020 Brazilian IPE deck, perfect for grilling & bird watching. Dining & living rooms w French doors offer flex space for home office or guest room adjacent to new full bath & laundry area. Upstairs, 4 bedrooms w new carpet. Primary bedroom suite features walk-in closet & a new California-style bathroom. Finished, sound-proof basement provides extra living space & storage. 2025 roof, entire house freshly painted, 2021 gas heating & hot water system, solar system ready for new panels & some updated Anderson windows. Oversized 2 car garage, EV car charger, extra parking, garden area w grapes. Town water, sewer & gas! Quick access to 495/90/9, commuter rails, state parks & top-ranked schools!
Zillow last checked: 8 hours ago
Listing updated: April 23, 2025 at 12:03pm
Listed by:
Kim Foemmel 508-808-1149,
Foemmel Fine Homes 508-808-1149
Bought with:
Gayle Winters & Co. Team
Compass
Source: MLS PIN,MLS#: 73344697
Facts & features
Interior
Bedrooms & bathrooms
- Bedrooms: 4
- Bathrooms: 2
- Full bathrooms: 2
Primary bedroom
- Features: Bathroom - Full, Walk-In Closet(s), Flooring - Wall to Wall Carpet
- Level: Second
- Area: 204
- Dimensions: 17 x 12
Bedroom 2
- Features: Closet, Flooring - Wall to Wall Carpet, Lighting - Overhead
- Level: Second
- Area: 160
- Dimensions: 16 x 10
Bedroom 3
- Features: Closet, Flooring - Wall to Wall Carpet, Lighting - Overhead
- Level: Second
- Area: 172.5
- Dimensions: 15 x 11.5
Bedroom 4
- Features: Ceiling Fan(s), Closet, Flooring - Wall to Wall Carpet
- Level: Second
- Area: 93.5
- Dimensions: 11 x 8.5
Primary bathroom
- Features: Yes
Bathroom 1
- Features: Bathroom - Full, Bathroom - Tiled With Tub, Remodeled
- Level: First
- Area: 37.5
- Dimensions: 7.5 x 5
Bathroom 2
- Features: Bathroom - Full, Bathroom - Tiled With Tub, Remodeled
- Level: Second
- Area: 77
- Dimensions: 11 x 7
Dining room
- Features: Flooring - Hardwood, Lighting - Overhead
- Level: First
- Area: 168
- Dimensions: 14 x 12
Family room
- Features: Vaulted Ceiling(s), Exterior Access, Open Floorplan, Slider, Flooring - Engineered Hardwood
- Level: First
- Area: 234
- Dimensions: 19.5 x 12
Kitchen
- Features: Flooring - Stone/Ceramic Tile, Countertops - Stone/Granite/Solid, Open Floorplan, Recessed Lighting, Remodeled, Stainless Steel Appliances, Gas Stove
- Level: First
- Area: 288
- Dimensions: 24 x 12
Living room
- Features: Flooring - Engineered Hardwood
- Level: First
- Area: 178.25
- Dimensions: 15.5 x 11.5
Heating
- Baseboard, Natural Gas
Cooling
- Window Unit(s), 3 or More
Appliances
- Included: Gas Water Heater, Range, Dishwasher, Microwave, Refrigerator, Washer, Dryer, Water Treatment
- Laundry: First Floor
Features
- Recessed Lighting, Game Room
- Flooring: Tile, Carpet, Hardwood, Engineered Hardwood, Laminate
- Doors: French Doors
- Windows: Insulated Windows
- Basement: Full,Partially Finished,Bulkhead,Sump Pump,Radon Remediation System
- Number of fireplaces: 1
- Fireplace features: Family Room
Interior area
- Total structure area: 2,472
- Total interior livable area: 2,472 sqft
- Finished area above ground: 2,040
- Finished area below ground: 432
Property
Parking
- Total spaces: 8
- Parking features: Attached, Paved Drive, Off Street
- Attached garage spaces: 2
- Uncovered spaces: 6
Features
- Patio & porch: Porch, Deck - Wood
- Exterior features: Porch, Deck - Wood, Storage, Garden
- Waterfront features: Lake/Pond, 1 to 2 Mile To Beach
Lot
- Size: 2.20 Acres
- Features: Wooded
Details
- Parcel number: 534107
- Zoning: RB1
Construction
Type & style
- Home type: SingleFamily
- Architectural style: Colonial
- Property subtype: Single Family Residence
Materials
- Frame
- Foundation: Concrete Perimeter
- Roof: Shingle
Condition
- Year built: 1993
Utilities & green energy
- Electric: 200+ Amp Service
- Sewer: Public Sewer
- Water: Public
- Utilities for property: for Gas Range
Community & neighborhood
Community
- Community features: Public Transportation, Shopping, Park, Walk/Jog Trails, Stable(s), Golf, Medical Facility, Bike Path, Conservation Area, Highway Access, Public School, T-Station, University
Location
- Region: Hopkinton
Price history
| Date | Event | Price |
|---|---|---|
| 4/23/2025 | Sold | $960,000+6.7%$388/sqft |
Source: MLS PIN #73344697 Report a problem | ||
| 3/19/2025 | Contingent | $899,900$364/sqft |
Source: MLS PIN #73344697 Report a problem | ||
| 3/12/2025 | Listed for sale | $899,900+111%$364/sqft |
Source: MLS PIN #73344697 Report a problem | ||
| 7/30/2002 | Sold | $426,500$173/sqft |
Source: Public Record Report a problem | ||
Public tax history
| Year | Property taxes | Tax assessment |
|---|---|---|
| 2025 | $9,033 +1.3% | $637,000 +4.4% |
| 2024 | $8,914 -0.2% | $610,100 +8% |
| 2023 | $8,931 +1.5% | $564,900 +9.3% |
Find assessor info on the county website
Neighborhood: 01748
Nearby schools
GreatSchools rating
- 9/10Elmwood Elementary SchoolGrades: 2-3Distance: 0.3 mi
- 8/10Hopkinton Middle SchoolGrades: 6-8Distance: 0.8 mi
- 10/10Hopkinton High SchoolGrades: 9-12Distance: 0.9 mi
Schools provided by the listing agent
- Elementary: Maraelmhopkins
- Middle: Hms
- High: Hhs
Source: MLS PIN. This data may not be complete. We recommend contacting the local school district to confirm school assignments for this home.
Get a cash offer in 3 minutes
Find out how much your home could sell for in as little as 3 minutes with a no-obligation cash offer.
Estimated market value$958,700
Get a cash offer in 3 minutes
Find out how much your home could sell for in as little as 3 minutes with a no-obligation cash offer.
Estimated market value
$958,700
