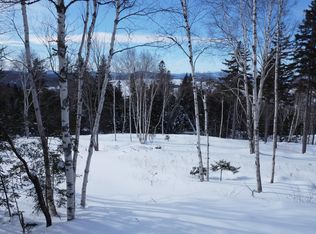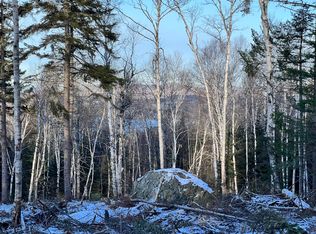Closed
$495,000
24 W Elbow Road, Sandy River Plt, ME 04970
3beds
1,204sqft
Single Family Residence
Built in 2013
0.92 Acres Lot
$495,400 Zestimate®
$411/sqft
$2,138 Estimated rent
Home value
$495,400
$431,000 - $570,000
$2,138/mo
Zestimate® history
Loading...
Owner options
Explore your selling options
What's special
GORGEOUS SUNSET CHALET! Nestled in the heart of Western Maine's picturesque landscape, overlooking the pristine waters of Rangeley Lake, Sunset Chalet presents an opportunity to embrace nature's beauty while enjoying a year-round retreat. This stunning chalet offers not only a luxurious living experience but also unrivaled access to outdoor adventures and recreational activities. Snowmobile or ATV directly from the property. Hunt, hike and fish from several world-class lakes and enjoy nearby and newly expanded Saddleback ski area.
With 212 feet of shared water frontage, Sunset Chalet offers you direct access to the shimmering waters of Rangeley Lake. The property includes a private boat launch, making it effortless to set sail and explore the lake's hidden gems.
As the sun sets behind the lake and paints the sky with hues of orange and pink, you'll realize that Sunset Chalet is not just a property—it's a place where cherished memories are made.
Don't miss out on the opportunity to make Sunset Chalet your home base for Western Maine's outdoor wonders. Contact us today to arrange a viewing and begin the journey to owning your slice of paradise.
Zillow last checked: 8 hours ago
Listing updated: January 15, 2025 at 07:09pm
Listed by:
Keller Williams Realty
Bought with:
Coldwell Banker Plourde Real Estate
Source: Maine Listings,MLS#: 1570670
Facts & features
Interior
Bedrooms & bathrooms
- Bedrooms: 3
- Bathrooms: 1
- Full bathrooms: 1
Bedroom 1
- Level: First
Bedroom 2
- Level: First
Bedroom 3
- Level: Second
Great room
- Level: First
Kitchen
- Level: First
Heating
- Forced Air, Stove
Cooling
- None
Appliances
- Included: Dishwasher, Dryer, Microwave, Gas Range, Refrigerator, Washer
Features
- 1st Floor Bedroom, Bathtub, Shower
- Flooring: Carpet, Wood
- Basement: Interior Entry,Crawl Space,Partial,Unfinished
- Has fireplace: No
Interior area
- Total structure area: 1,204
- Total interior livable area: 1,204 sqft
- Finished area above ground: 1,204
- Finished area below ground: 0
Property
Parking
- Total spaces: 2
- Parking features: Gravel, 1 - 4 Spaces, On Site, Detached
- Garage spaces: 2
Features
- Patio & porch: Deck
- Has view: Yes
- View description: Mountain(s), Scenic
- Body of water: Rangeley Lake
- Frontage length: Waterfrontage: 212,Waterfrontage Shared: 212
Lot
- Size: 0.92 Acres
- Features: Near Golf Course, Near Public Beach, Near Shopping, Near Town, Ski Resort, Open Lot, Rolling Slope, Wooded
Details
- Zoning: Residential 2
Construction
Type & style
- Home type: SingleFamily
- Architectural style: Chalet
- Property subtype: Single Family Residence
Materials
- Wood Frame, Clapboard
- Roof: Fiberglass,Shingle
Condition
- Year built: 2013
Utilities & green energy
- Electric: Circuit Breakers
- Sewer: Private Sewer, Septic Design Available
- Water: Private, Well
Community & neighborhood
Location
- Region: Rangeley
- Subdivision: Highlands Overlook Landowners Association HOLA
HOA & financial
HOA
- Has HOA: Yes
- HOA fee: $643 annually
Price history
| Date | Event | Price |
|---|---|---|
| 6/7/2024 | Sold | $495,000-13.9%$411/sqft |
Source: | ||
| 4/15/2024 | Pending sale | $575,000$478/sqft |
Source: | ||
| 4/15/2024 | Listed for sale | $575,000$478/sqft |
Source: | ||
| 4/15/2024 | Pending sale | $575,000$478/sqft |
Source: | ||
| 1/16/2024 | Listing removed | -- |
Source: | ||
Public tax history
Tax history is unavailable.
Neighborhood: 04970
Nearby schools
GreatSchools rating
- 4/10Rangeley Lakes Regional SchoolGrades: PK-12Distance: 2.8 mi
Get pre-qualified for a loan
At Zillow Home Loans, we can pre-qualify you in as little as 5 minutes with no impact to your credit score.An equal housing lender. NMLS #10287.

