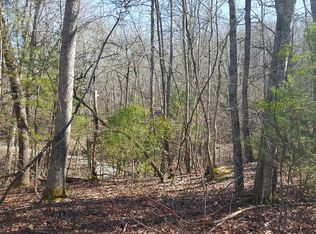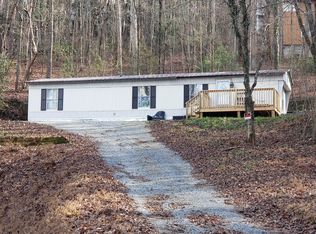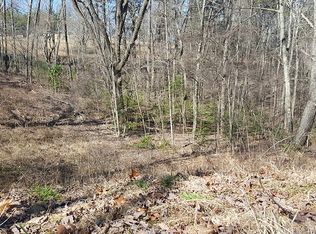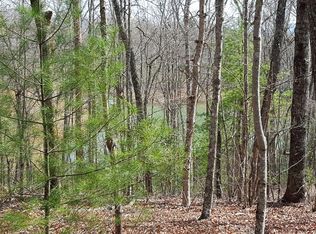Closed
$348,000
24 Virginia Dr, Blue Ridge, GA 30513
3beds
1,848sqft
Single Family Residence, Cabin
Built in 2016
1.15 Acres Lot
$356,900 Zestimate®
$188/sqft
$2,737 Estimated rent
Home value
$356,900
$303,000 - $421,000
$2,737/mo
Zestimate® history
Loading...
Owner options
Explore your selling options
What's special
Modern conveniences meet rustic charm in this nearly new ranch cabin just outside of downtown Blue Ridge. The interior is adorned with knotty pine walls, dark trim accents, and luxury vinyl floors. Vaulted ceilings and recessed lighting help the space feel bright and airy. The spacious kitchen features beautiful granite counters and stainless steel appliances. The ample cabinets, roomy pantry, and generous counterspace make meal prep and entertaining guests a breeze. Feel like you're on vacation every day from the oversized primary suite. Quiet, wooded views, your own private entrance to the rear deck, double vanity, walk-in closet, and a large step-in tile shower with dual shower heads. The two-car garage offers extra space for your toys and tools and the detached patio with firepit gives you a great spot to get cozy on those chilly mountain evenings. This home boasts a great location too. Within easy distance to the area's greatest attractions, there's no shortage of activities to enjoy. Indulge in the numerous dining, shopping, and entertainment options in downtown Blue Ridge, go fishing or kayaking at Blue Ridge Lake, or enjoy streams, waterfalls, and wildlife from the many hiking trails in the area. Pick apples at Mercier Orchards, go ziplining, horseback riding, ride ATVs, or relax at one of the area's great wineries. There are also no restrictions on short-term rentals, so this property could make a great vacation rental. Sold as is.
Zillow last checked: 8 hours ago
Listing updated: September 17, 2025 at 07:52am
Listed by:
Lara Berens 678-350-8379,
ReMax Town & Ctry-Downtown
Bought with:
Jason Marsh, 431135
Coldwell Banker High Country
Source: GAMLS,MLS#: 10419214
Facts & features
Interior
Bedrooms & bathrooms
- Bedrooms: 3
- Bathrooms: 3
- Full bathrooms: 3
- Main level bathrooms: 3
- Main level bedrooms: 3
Dining room
- Features: Dining Rm/Living Rm Combo
Kitchen
- Features: Breakfast Bar, Pantry
Heating
- Central, Electric
Cooling
- Ceiling Fan(s), Central Air, Electric
Appliances
- Included: Dishwasher, Electric Water Heater, Microwave, Refrigerator
- Laundry: Common Area, Laundry Closet
Features
- Double Vanity, High Ceilings, Master On Main Level, Rear Stairs, Vaulted Ceiling(s), Walk-In Closet(s)
- Flooring: Carpet
- Windows: Double Pane Windows, Window Treatments
- Basement: Crawl Space
- Has fireplace: No
- Common walls with other units/homes: No Common Walls
Interior area
- Total structure area: 1,848
- Total interior livable area: 1,848 sqft
- Finished area above ground: 1,848
- Finished area below ground: 0
Property
Parking
- Total spaces: 2
- Parking features: Attached, Basement, Garage, Garage Door Opener
- Has attached garage: Yes
Features
- Levels: One
- Stories: 1
- Patio & porch: Deck
- Has view: Yes
- View description: Mountain(s)
- Waterfront features: No Dock Or Boathouse
Lot
- Size: 1.15 Acres
- Features: Corner Lot, Sloped
- Residential vegetation: Wooded
Details
- Parcel number: 0051 A 034
Construction
Type & style
- Home type: SingleFamily
- Architectural style: Country/Rustic,Ranch
- Property subtype: Single Family Residence, Cabin
Materials
- Wood Siding
- Foundation: Block
- Roof: Composition
Condition
- Resale
- New construction: No
- Year built: 2016
Utilities & green energy
- Sewer: Septic Tank
- Water: Public
- Utilities for property: Cable Available, Electricity Available, Phone Available, Water Available
Community & neighborhood
Security
- Security features: Carbon Monoxide Detector(s), Smoke Detector(s)
Community
- Community features: None
Location
- Region: Blue Ridge
- Subdivision: Tri-Vista
HOA & financial
HOA
- Has HOA: No
- Services included: None
Other
Other facts
- Listing agreement: Exclusive Agency
Price history
| Date | Event | Price |
|---|---|---|
| 9/10/2025 | Sold | $348,000-7.2%$188/sqft |
Source: | ||
| 8/13/2025 | Pending sale | $375,000$203/sqft |
Source: | ||
| 8/13/2025 | Listed for sale | $375,000$203/sqft |
Source: | ||
| 6/30/2025 | Pending sale | $375,000$203/sqft |
Source: | ||
| 6/19/2025 | Price change | $375,000-6.2%$203/sqft |
Source: | ||
Public tax history
| Year | Property taxes | Tax assessment |
|---|---|---|
| 2024 | $1,592 +16.7% | $173,693 +29.9% |
| 2023 | $1,364 -1% | $133,762 -1% |
| 2022 | $1,377 +24.2% | $135,108 +70.9% |
Find assessor info on the county website
Neighborhood: 30513
Nearby schools
GreatSchools rating
- 7/10West Fannin Elementary SchoolGrades: PK-5Distance: 1.2 mi
- 7/10Fannin County Middle SchoolGrades: 6-8Distance: 4.7 mi
- 4/10Fannin County High SchoolGrades: 9-12Distance: 4.5 mi
Schools provided by the listing agent
- Elementary: West Fannin
- Middle: Fannin County
- High: Fannin County
Source: GAMLS. This data may not be complete. We recommend contacting the local school district to confirm school assignments for this home.
Get pre-qualified for a loan
At Zillow Home Loans, we can pre-qualify you in as little as 5 minutes with no impact to your credit score.An equal housing lender. NMLS #10287.
Sell with ease on Zillow
Get a Zillow Showcase℠ listing at no additional cost and you could sell for —faster.
$356,900
2% more+$7,138
With Zillow Showcase(estimated)$364,038



