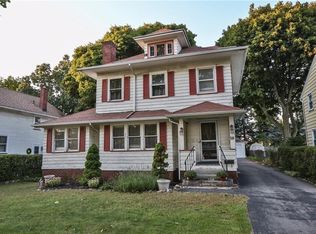Closed
$213,400
24 Vinton Rd, Rochester, NY 14622
3beds
1,174sqft
Single Family Residence
Built in 1952
7,405.2 Square Feet Lot
$238,500 Zestimate®
$182/sqft
$2,230 Estimated rent
Home value
$238,500
$227,000 - $250,000
$2,230/mo
Zestimate® history
Loading...
Owner options
Explore your selling options
What's special
Looking for turn key, move in ready? Don't miss this wonderful center entrance colonial with large, fully fenced back yard, low maintenance siding and attached garage. Well maintained and cared for by long time owners this home also features updates such as Thermal pane windows and Central Air conditioning. Bright and spacious living room open to dining room. Freshly painted eat in kitchen with new flooring. Large, screened porch, sure to please in the summer time. Three bedrooms and full bath complete the second floor. Exposed hardwood flrs in primary bedroom. Partially finished basement w/ powder room and glass block windows, workshop and/or storage, hobby space and laundry area. Major appliances are included. Super convenient location near shopping and expressways. Delayed negotiations offers are due Monday 4.15.24 at Noon.
Zillow last checked: 8 hours ago
Listing updated: May 30, 2024 at 11:44am
Listed by:
Silvia M. Deutsch 585-389-1084,
RE/MAX Realty Group
Bought with:
Amanda E Friend-Gigliotti, 10401225044
Keller Williams Realty Greater Rochester
Source: NYSAMLSs,MLS#: R1530950 Originating MLS: Rochester
Originating MLS: Rochester
Facts & features
Interior
Bedrooms & bathrooms
- Bedrooms: 3
- Bathrooms: 2
- Full bathrooms: 1
- 1/2 bathrooms: 1
Heating
- Gas, Forced Air
Cooling
- Central Air
Appliances
- Included: Dryer, Dishwasher, Electric Oven, Electric Range, Gas Water Heater, Refrigerator, Washer
- Laundry: In Basement
Features
- Ceiling Fan(s), Dining Area, Eat-in Kitchen, Separate/Formal Living Room, Programmable Thermostat
- Flooring: Carpet, Hardwood, Varies, Vinyl
- Windows: Thermal Windows
- Basement: Full
- Has fireplace: No
Interior area
- Total structure area: 1,174
- Total interior livable area: 1,174 sqft
Property
Parking
- Total spaces: 1
- Parking features: Attached, Garage, Garage Door Opener
- Attached garage spaces: 1
Features
- Levels: Two
- Stories: 2
- Patio & porch: Porch, Screened
- Exterior features: Blacktop Driveway, Fully Fenced
- Fencing: Full
Lot
- Size: 7,405 sqft
- Dimensions: 50 x 150
- Features: Rectangular, Rectangular Lot, Residential Lot
Details
- Additional structures: Shed(s), Storage
- Parcel number: 2634000920500001055000
- Special conditions: Standard
Construction
Type & style
- Home type: SingleFamily
- Architectural style: Colonial
- Property subtype: Single Family Residence
Materials
- Vinyl Siding, Copper Plumbing
- Foundation: Block
- Roof: Asphalt
Condition
- Resale
- Year built: 1952
Utilities & green energy
- Electric: Circuit Breakers
- Sewer: Connected
- Water: Connected, Public
- Utilities for property: Cable Available, High Speed Internet Available, Sewer Connected, Water Connected
Community & neighborhood
Location
- Region: Rochester
Other
Other facts
- Listing terms: Cash,Conventional,FHA,VA Loan
Price history
| Date | Event | Price |
|---|---|---|
| 4/15/2024 | Sold | $213,400+21.9%$182/sqft |
Source: | ||
| 4/15/2024 | Pending sale | $175,000$149/sqft |
Source: | ||
| 4/10/2024 | Listed for sale | $175,000$149/sqft |
Source: | ||
Public tax history
| Year | Property taxes | Tax assessment |
|---|---|---|
| 2024 | -- | $172,000 |
| 2023 | -- | $172,000 +69.3% |
| 2022 | -- | $101,600 |
Find assessor info on the county website
Neighborhood: 14622
Nearby schools
GreatSchools rating
- NAIvan L Green Primary SchoolGrades: PK-2Distance: 0.4 mi
- 3/10East Irondequoit Middle SchoolGrades: 6-8Distance: 1 mi
- 6/10Eastridge Senior High SchoolGrades: 9-12Distance: 0.8 mi
Schools provided by the listing agent
- District: East Irondequoit
Source: NYSAMLSs. This data may not be complete. We recommend contacting the local school district to confirm school assignments for this home.
