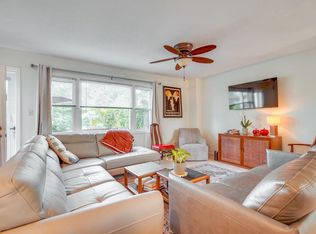Text or call for an Appointment: ATTENTION CORPORATE AND RELOCATION SPECIALISTS; IDEAL FOR ACADEMIC AND PROFESSIONAL FAMILIES. FIVE MINUTES TO YALE WEST CAMPUS, YALE SCHOOL OF NURSING AND I95. Wow! This 10 year old Woodmont beauty has 3400 square feet of upscale family living within sight of the beach. The first floor sun-lit living room has windows on two sides with a gas fireplace and hardwood floors that lead to the kitchen. Designer granite counters and stone back-splashes blend beautifully with the beech cabinets and pub height table. Entrances to the basement, tiled half bath, outdoor grilling deck and two car garage are from the kitchen. Upgraded central air and heat include whole house humidifier and state-of-the art pollen and dust reduction. The second floor features a walk-in sauna and a master bedroom leading to sliding doors and the 2nd floor outdoor deck that captures the ocean breezes. This master bedroom offers another gas fireplace, a HUGE walk-in closet and a gorgeous tiled bathroom with a grand oval Jacuzzi, double pedestal sinks sit atop river stone granite on an antique credenza. The second large corner bedroom has lovely light and a big closet with another large tiled bathroom off the hall adjacent to the laundry room. On the third floor, this LARGE flex space is designed for entertaining. Ceilings soar over an enormous family room with views of Long Island Sound. This huge space also features a kitchenette complete with dishwasher, a full bath and ANOTHER large private outdoor deck. The front yard consists of a groomed and easily maintained yard and gardens, surrounded by a low cedar fence drawing visitors into the yard and driveway leading to the two car garage with entry to the kitchen. The side of the house provides a shaded deck and gazebo for outdoor dining. The dry concrete basement provides shelves and ample storage space. Background / credit check with excellent credit score and solid work history required. Minimum one year lease. First, last and one month's security needed to move-in. Electric, cable, internet, gas, water, yard upkeep and snow removal paid by tenant. Owner pays for garbage removal and sewage. Rented by owner. No agents, please. Not interested in selling or offering rent to own. Thanks Tenant pays electric, gas and water bill. Garbage and sewer bill paid by Landlord. Last month's rent also required.
This property is off market, which means it's not currently listed for sale or rent on Zillow. This may be different from what's available on other websites or public sources.
