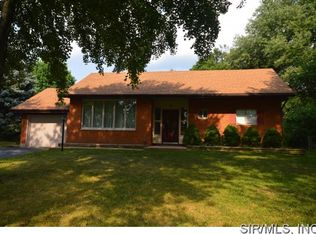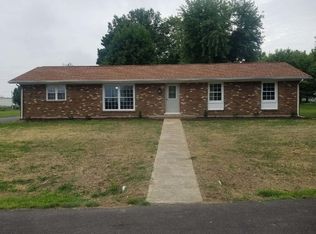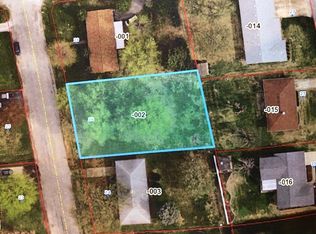Closed
Listing Provided by:
Amy L Hank 618-593-7358,
Keller Williams Pinnacle
Bought with: eXp Realty
$240,000
24 Victor St, Waterloo, IL 62298
2beds
1,596sqft
Single Family Residence
Built in 1963
0.25 Acres Lot
$262,200 Zestimate®
$150/sqft
$1,609 Estimated rent
Home value
$262,200
$249,000 - $275,000
$1,609/mo
Zestimate® history
Loading...
Owner options
Explore your selling options
What's special
Welcome to this adorably upgraded 2-bedroom, 1.5 bath home. Nestled in a convenient location, this property offers a perfect blend of modern features and cozy charm. Upon entering, you'll immediately notice the wood floors that flow seamlessly throughout the entire main floor. The floor plan combines the living room, kitchen, and eat-in dining, with lots of cabinet space and gorgeous granite counters. The 2 bedrooms in this home are generously sized, offering plenty of space and abundant natural light that pours through the windows, creating a bright and airy atmosphere. The partially finished basement, which offers versatile space for various needs could be transformed into a home office, a playroom, a media center, or even a personal gym. As you step outside, you'll discover a large fenced-in yard, providing a secure and private oasis for outdoor activities. This home has all you can ask for and more. Don't miss the opportunity to make this your new home sweet home.
Zillow last checked: 8 hours ago
Listing updated: April 28, 2025 at 06:28pm
Listing Provided by:
Amy L Hank 618-593-7358,
Keller Williams Pinnacle
Bought with:
Monica Schmidt, 475172686
eXp Realty
Source: MARIS,MLS#: 23028974 Originating MLS: Southwestern Illinois Board of REALTORS
Originating MLS: Southwestern Illinois Board of REALTORS
Facts & features
Interior
Bedrooms & bathrooms
- Bedrooms: 2
- Bathrooms: 2
- Full bathrooms: 1
- 1/2 bathrooms: 1
- Main level bathrooms: 2
- Main level bedrooms: 2
Bedroom
- Features: Floor Covering: Wood
- Level: Main
- Area: 132
- Dimensions: 12x11
Bedroom
- Features: Floor Covering: Wood
- Level: Main
- Area: 182
- Dimensions: 14x13
Bathroom
- Features: Floor Covering: Wood
- Level: Main
- Area: 49
- Dimensions: 7x7
Bathroom
- Features: Floor Covering: Wood
- Level: Main
- Area: 30
- Dimensions: 6x5
Family room
- Features: Floor Covering: Laminate
- Level: Lower
- Area: 403
- Dimensions: 31x13
Kitchen
- Features: Floor Covering: Wood
- Level: Main
- Area: 198
- Dimensions: 18x11
Laundry
- Features: Floor Covering: Concrete
- Level: Lower
- Area: 297
- Dimensions: 27x11
Living room
- Features: Floor Covering: Wood
- Level: Main
- Area: 312
- Dimensions: 24x13
Heating
- Forced Air, Electric, Natural Gas
Cooling
- Gas, Central Air
Appliances
- Included: Dishwasher, Disposal, Dryer, Microwave, Gas Range, Gas Oven, Refrigerator, Stainless Steel Appliance(s), Water Softener, Gas Water Heater
Features
- Eat-in Kitchen, Granite Counters, Kitchen/Dining Room Combo
- Doors: Sliding Doors
- Basement: Crawl Space,Partially Finished,Partial
- Number of fireplaces: 1
- Fireplace features: Electric, Recreation Room, Living Room
Interior area
- Total structure area: 1,596
- Total interior livable area: 1,596 sqft
- Finished area above ground: 1,196
- Finished area below ground: 400
Property
Parking
- Total spaces: 1
- Parking features: Attached, Garage
- Attached garage spaces: 1
Features
- Levels: One
- Patio & porch: Patio
Lot
- Size: 0.25 Acres
- Dimensions: .25
- Features: Level
Details
- Parcel number: 0713151003000
- Special conditions: Standard
Construction
Type & style
- Home type: SingleFamily
- Architectural style: Ranch,Traditional
- Property subtype: Single Family Residence
Materials
- Brick Veneer
Condition
- Year built: 1963
Utilities & green energy
- Sewer: Public Sewer
- Water: Public
- Utilities for property: Electricity Available
Community & neighborhood
Location
- Region: Waterloo
- Subdivision: Lou Del 3rd Add
Other
Other facts
- Listing terms: Cash,Conventional,FHA,USDA Loan,VA Loan
- Ownership: Private
- Road surface type: Concrete
Price history
| Date | Event | Price |
|---|---|---|
| 7/7/2023 | Sold | $240,000+9.1%$150/sqft |
Source: | ||
| 6/29/2023 | Pending sale | $220,000$138/sqft |
Source: | ||
| 6/7/2023 | Contingent | $220,000$138/sqft |
Source: | ||
| 5/31/2023 | Listed for sale | $220,000+37.5%$138/sqft |
Source: | ||
| 4/26/2018 | Sold | $160,000+201.9%$100/sqft |
Source: Public Record Report a problem | ||
Public tax history
| Year | Property taxes | Tax assessment |
|---|---|---|
| 2024 | $3,274 +19.7% | $58,050 +17.4% |
| 2023 | $2,735 +1.2% | $49,460 +2.2% |
| 2022 | $2,702 | $48,400 +5.2% |
Find assessor info on the county website
Neighborhood: 62298
Nearby schools
GreatSchools rating
- NAW J Zahnow Elementary SchoolGrades: PK-1Distance: 1.7 mi
- 9/10Waterloo Junior High SchoolGrades: 6-8Distance: 1.8 mi
- 8/10Waterloo High SchoolGrades: 9-12Distance: 3.3 mi
Schools provided by the listing agent
- Elementary: Waterloo Dist 5
- Middle: Waterloo Dist 5
- High: Waterloo
Source: MARIS. This data may not be complete. We recommend contacting the local school district to confirm school assignments for this home.
Get a cash offer in 3 minutes
Find out how much your home could sell for in as little as 3 minutes with a no-obligation cash offer.
Estimated market value
$262,200


