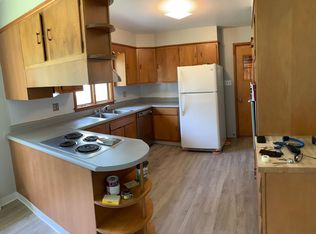Closed
$190,000
24 Vermont Street, Millinocket, ME 04462
3beds
2,346sqft
Single Family Residence
Built in 1960
10,018.8 Square Feet Lot
$213,900 Zestimate®
$81/sqft
$1,971 Estimated rent
Home value
$213,900
$195,000 - $233,000
$1,971/mo
Zestimate® history
Loading...
Owner options
Explore your selling options
What's special
BEAUTIFULLY Done 3 BED 2 BA Cape with Detached 2 car garage offering great curb appeal. Concrete driveway and level back yard with big private deck. HWBB and wood boiler, finished family room, big living room and separate den with lots of window glazing brings the outside in. Finished basement offers nice billiards room complete with bar, new lighting, floors and half bath. Convenient access from two sections of the home too. Enjoy the library with bright lighting and shelving. Plenty of storage too. Generous bathroom with garden tub and many many updates throughout. Close to recreation with ATV/ITS trails, clean lakes and ponds all around, Baxter State Park, and the National Monument. COME SEE!!
Zillow last checked: 8 hours ago
Listing updated: December 19, 2024 at 08:16am
Listed by:
Realty of Maine
Bought with:
Realty of Maine
Source: Maine Listings,MLS#: 1610184
Facts & features
Interior
Bedrooms & bathrooms
- Bedrooms: 3
- Bathrooms: 2
- Full bathrooms: 1
- 1/2 bathrooms: 1
Primary bedroom
- Level: Second
- Area: 156 Square Feet
- Dimensions: 13 x 12
Bedroom 1
- Level: Second
- Area: 136.5 Square Feet
- Dimensions: 13 x 10.5
Bedroom 2
- Level: Second
- Area: 153.6 Square Feet
- Dimensions: 12 x 12.8
Den
- Level: Basement
- Area: 196 Square Feet
- Dimensions: 14 x 14
Family room
- Level: First
- Area: 486 Square Feet
- Dimensions: 27 x 18
Kitchen
- Level: First
- Area: 120 Square Feet
- Dimensions: 10 x 12
Laundry
- Level: Basement
- Area: 108 Square Feet
- Dimensions: 9 x 12
Library
- Level: Basement
- Area: 144 Square Feet
- Dimensions: 12 x 12
Living room
- Level: First
- Area: 216 Square Feet
- Dimensions: 12 x 18
Mud room
- Level: First
Heating
- Baseboard, Hot Water, Zoned
Cooling
- None
Appliances
- Included: Dishwasher, Dryer, Microwave, Electric Range, Washer
Features
- 1st Floor Bedroom, Bathtub, Shower, Storage
- Flooring: Laminate, Other, Tile
- Doors: Storm Door(s)
- Basement: Interior Entry,Finished,Full
- Has fireplace: No
Interior area
- Total structure area: 2,346
- Total interior livable area: 2,346 sqft
- Finished area above ground: 1,746
- Finished area below ground: 600
Property
Parking
- Total spaces: 2
- Parking features: Concrete, On Site, Detached, Storage
- Garage spaces: 2
Features
- Levels: Multi/Split
- Patio & porch: Deck
Lot
- Size: 10,018 sqft
- Features: Neighborhood, Level, Open Lot, Sidewalks, Landscaped
Details
- Parcel number: MLNKMU06L004
- Zoning: 0
Construction
Type & style
- Home type: SingleFamily
- Architectural style: Cape Cod,Contemporary,Other
- Property subtype: Single Family Residence
Materials
- Wood Frame, Stucco
- Roof: Shingle
Condition
- Year built: 1960
Utilities & green energy
- Electric: Circuit Breakers
- Sewer: Public Sewer
- Water: Public
Green energy
- Energy efficient items: Ceiling Fans
Community & neighborhood
Location
- Region: Millinocket
Other
Other facts
- Road surface type: Paved
Price history
| Date | Event | Price |
|---|---|---|
| 12/19/2024 | Pending sale | $195,000+2.6%$83/sqft |
Source: | ||
| 12/17/2024 | Sold | $190,000-2.6%$81/sqft |
Source: | ||
| 12/9/2024 | Contingent | $195,000$83/sqft |
Source: | ||
| 11/25/2024 | Listed for sale | $195,000+290%$83/sqft |
Source: | ||
| 7/28/2022 | Sold | $50,000-28.5%$21/sqft |
Source: | ||
Public tax history
| Year | Property taxes | Tax assessment |
|---|---|---|
| 2024 | $3,080 +20.7% | $111,600 +23.3% |
| 2023 | $2,552 +7% | $90,500 +12% |
| 2022 | $2,384 +7.4% | $80,800 +18.3% |
Find assessor info on the county website
Neighborhood: 04462
Nearby schools
GreatSchools rating
- 7/10Granite Street SchoolGrades: PK-5Distance: 0.9 mi
- 3/10Stearns High SchoolGrades: 6-12Distance: 0.6 mi
Get pre-qualified for a loan
At Zillow Home Loans, we can pre-qualify you in as little as 5 minutes with no impact to your credit score.An equal housing lender. NMLS #10287.
