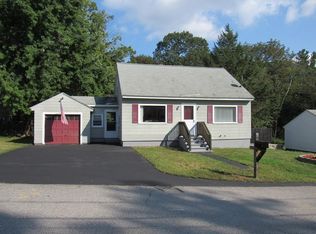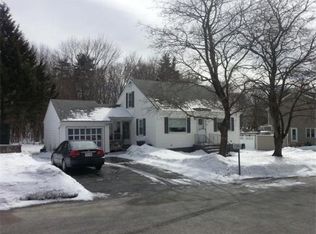Are you looking for a home with a huge backyard, an above ground pool, hot tub and lots of space for entertaining?! Over 1 Acre Lot and Right of Mammoth Road, close to NH Border. .The recently updated kitchen has white cabinets, has been freshly painted and features new counter tops, appliances, sink and fixture. The open concept great room has beautiful hardwood floors in the dining room and new carpet in the living room. There is a first floor bedroom and bathroom, both with new flooring. The second floor master bedroom has a great skylight and large closet. Additionally, there are 2 more bedrooms and a large bathroom with a walk-in-shower, sunken tub, double sinks, plus a great linen closet. The basement is a walkout and includes a finished room to add to space of the home. If that is not enough space, there is a great heated sun-room for 4 season fun! The home has been freshly painted throughout.Two pellets stove included with the home. SELLER TO PAY $2,000.00 IN CLOSING COST AND PRE-PAIDS
This property is off market, which means it's not currently listed for sale or rent on Zillow. This may be different from what's available on other websites or public sources.

