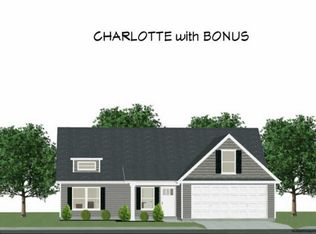This home is being constructed and scheduled completion is May 31, 2019. Three bedrooms, three bathrooms and 1,398 sq ft provide plenty of room. Flooring will be LVP in the kitchen and living areas and carpet in the bedrooms. Counters will be granite and thirty year architectural shingles will be placed on the roof. There will be a covered patio in the back. Get in early and choose your colors! Peaceful, cul-de-sac street just minutes to Pendleton and Anderson with easy access to Greenville as well for shopping and restaurants.
This property is off market, which means it's not currently listed for sale or rent on Zillow. This may be different from what's available on other websites or public sources.

