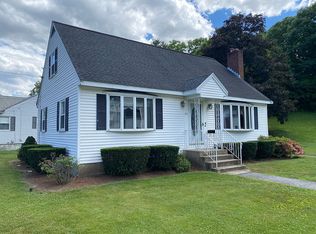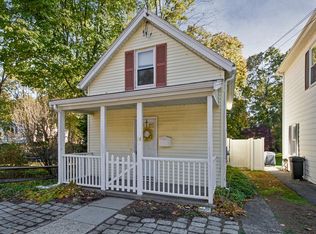Welcome Home to a charming 3 bedroom Cape sited on perfect backyard within walking distance to Horn Pond! Hardwood floors throughout with a formal fire place in the living room, Two full baths, Brand NEW electrical, updated plumbing, finished basement and sprinkler system. Great location, walk to Woburn Center, Library Park, Horn Pond and convenient to RT93 and 128!
This property is off market, which means it's not currently listed for sale or rent on Zillow. This may be different from what's available on other websites or public sources.

