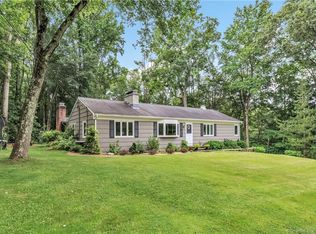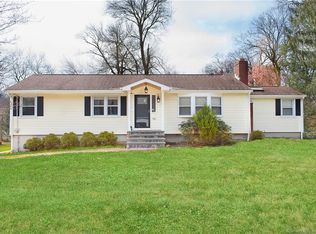A turn-key tastefully remodeled opened concept ranch situated on cul-de-sac based setting is just waiting for you to call this house home. Enjoy the best of both worlds, bringing you the joys of tranquility while also being conveniently located just minutes to shopping and major highways. This reimagined first-floor renovation took place in 2016, giving you the coveted open concept living space that today's buyer desires and 3 fully renovated bathrooms. The fully working wood fireplace, coupled with the beautiful large front window and back deck sliders, makes for a picture-perfect winter dreamscape. Maximize your summer feeling by entertaining on the back deck or escape into the level backyards fire pit. This home also features a newer central A/C system, so feel free to just stay inside and relax all year round. Always wanted to have an indoor getaway to retreat to? This is your perfect opportunity! The basement is fully finished, featuring a brand new half bath, full bar, heated, and cooled. The house features gorgeous hardwood floors throughout as well. A Huntington ranch like this won't last, so what are you waiting for make your appointment today! Check out the virtual tour for this home here:
This property is off market, which means it's not currently listed for sale or rent on Zillow. This may be different from what's available on other websites or public sources.


