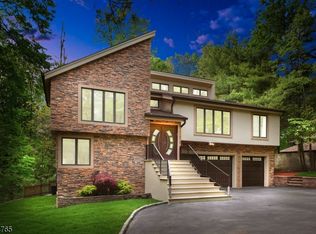This lovely center hall colonial is set on a beautiful wooded lot with a view of Laurelwood Arboretum. The kitchen was updated in 2009 and is stunning with cherry cabinets, granite counters, a tile floor, center island with seating and stainless appliances. The spacious dining area has doors to the huge rear deck. The formal dining room has hardwood floors. The Living room has french doors that open to the spacious family room which features a fireplace and a wall of windows overlooking the beautiful, wooded rear property. The first floor bedroom/office is adjacent to an updated full bath. There is a first floor laundry room. The second floor master suite features a walk in closet and a full bath with a whirlpool tub, a shower, a new floor and vanity. The other 3 spacious bedrooms share another bath with updates. The lower level is finished with a rec room, gym space, an office and workshop with an outside entrance to the driveway and yard. Whole house generator! Great space!
This property is off market, which means it's not currently listed for sale or rent on Zillow. This may be different from what's available on other websites or public sources.
