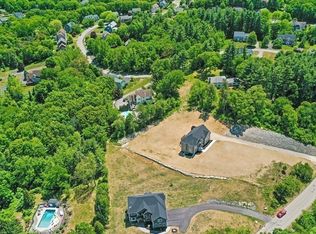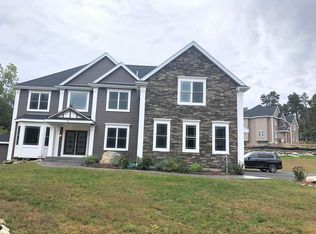Looking for some expansive indoor space, outside privacy and a top notch school system? This 5 bedroom/2.5 bath home is situated on a private lot set back from the road and has an abundance of natural surroundings. The fireplaced sunroom located off the back of the house brings you to a spacious patio. Some of the great features of the home include an abundantly large family room, office with built in bookcases, large basement with high ceilings ready to be finished and a front to back living room The spacious second floor is home to 5 bedrooms and 2 baths. Close to Sandra Pond and one mile from downtown, this property will require work throughout but will be well worth it!
This property is off market, which means it's not currently listed for sale or rent on Zillow. This may be different from what's available on other websites or public sources.

