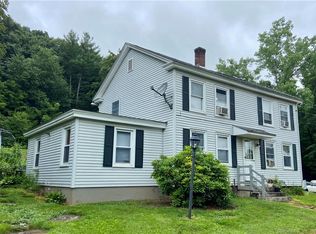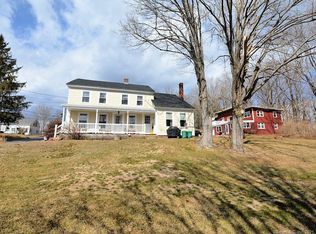This is a 3 bedroom, newer bathroom with laundry on first floor, Kitchen with some upgrades, new roof in 2015, newer furnace, New electrical panel in 2018, newer oil tank, new well tank, pump and well line 2018. Water filtration system installed 2018. A single car garage and a second 2 Car garage with large workshop. Agent is related to seller.
This property is off market, which means it's not currently listed for sale or rent on Zillow. This may be different from what's available on other websites or public sources.

