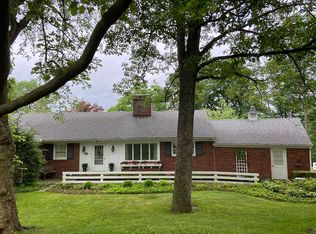Sold
Price Unknown
24 Upland Rd, Williamsport, PA 17701
4beds
3,766sqft
Ranch
Built in 1960
0.42 Acres Lot
$459,900 Zestimate®
$--/sqft
$2,891 Estimated rent
Home value
$459,900
$423,000 - $501,000
$2,891/mo
Zestimate® history
Loading...
Owner options
Explore your selling options
What's special
Lovely four bedroom ranch style home located in the heart of the Grampian Hills. This spacious ranch home has been beautifully updated with a newer 50 year architectural shingled roof and a completely rebuilt rear porch. The views from the living room and porch of the city and surrounds are spectacular. The gourmet kitchen boasts a large center island and walk-in pantry. There is a delightful breakfast room adjacent to the kitchen, that can also be used as an office or family room. The main level features 3 spacious bedrooms and two remodeled bathrooms as well as a half bath for your guests. The lower level is finished and offers the 4th bedroom and bath, family room, hobby room, laundry and workshop. This stunning home has so much to offer!
Zillow last checked: 8 hours ago
Listing updated: July 22, 2025 at 01:25pm
Listed by:
Stephanie T Calder,
FISH REAL ESTATE
Bought with:
Tony Nardi, RS221956L
FISH REAL ESTATE
Source: West Branch Valley AOR,MLS#: WB-101705
Facts & features
Interior
Bedrooms & bathrooms
- Bedrooms: 4
- Bathrooms: 4
- Full bathrooms: 3
- 1/2 bathrooms: 1
Primary bedroom
- Description: Walk-in closet
- Level: Main
- Area: 194.97
- Dimensions: 12.11 x 16.1
Bedroom 2
- Description: Built-ins
- Level: Main
- Area: 165.54
- Dimensions: 11.11 x 14.9
Bedroom 3
- Description: Built-ins
- Level: Main
- Area: 127.68
- Dimensions: 11.4 x 11.2
Bedroom 4
- Description: WW carpeting
- Level: Lower
- Area: 203.05
- Dimensions: 15.5 x 13.1
Bathroom
- Description: Marble flooring.
- Level: Main
- Area: 31.24
- Dimensions: 7.6 x 4.11
Bathroom
- Description: Updated bath
- Level: Main
- Area: 51.83
- Dimensions: 7.3 x 7.1
Bathroom
- Level: Lower
- Area: 55.25
- Dimensions: 8.5 x 6.5
Breakfast room
- Description: Built-ins, wood flooring
- Level: Main
- Area: 184.45
- Dimensions: 15.5 x 11.9
Dining room
- Description: Corner cupboards, wood flooring
- Level: Main
- Area: 176.38
- Dimensions: 14.11 x 12.5
Other
- Description: Updated bath
- Level: Main
- Area: 62.48
- Dimensions: 7.1 x 8.8
Family room
- Description: Built-ins, brick fireplace
- Level: Lower
- Area: 339.95
- Dimensions: 24.11 x 14.1
Foyer
- Description: Wood flooring
- Level: Main
- Area: 26.5
- Dimensions: 5 x 5.3
Other
- Level: Lower
- Area: 468.45
- Dimensions: 33.2 x 14.11
Kitchen
- Description: Island, pantry, Spacious!
- Level: Main
- Area: 221.52
- Dimensions: 14.2 x 15.6
Laundry
- Level: Lower
- Area: 281.25
- Dimensions: 22.5 x 12.5
Living room
- Description: Fireplace, opens to the rear covered porch-views.
- Level: Main
- Area: 399.28
- Dimensions: 24.8 x 16.1
Workshop
- Level: Lower
- Area: 364
- Dimensions: 14 x 26
Heating
- Electric, Propane, Hot Water, None
Cooling
- Central Air
Appliances
- Included: Electric, Oil, Dishwasher, Disposal, Refrigerator, Garage Door Opener, Microwave Built-In, Washer, Dryer, Range Hood, Cooktop, Built-In Electric Oven
Features
- Kitchen Island, Formal Separate, Walk-In Closet(s), Radon Mitig, Pantry
- Flooring: Carpet W/W, Stone, Tile, Wood, Vinyl, Corian/Corian Type, Granite/Quartz/Stone, Hardwood
- Windows: Original, Thermal
- Basement: Finished,Walk-Out Access,Full
- Has fireplace: Yes
- Fireplace features: Wood Burning, Family Room, Living Room
Interior area
- Total structure area: 3,766
- Total interior livable area: 3,766 sqft
- Finished area above ground: 2,215
- Finished area below ground: 1,551
Property
Parking
- Parking features: Garage - Attached
- Has attached garage: Yes
Features
- Levels: One
- Patio & porch: Porch, Patio
- Has view: Yes
- View description: Residential, City/Skyline
- Waterfront features: None
Lot
- Size: 0.42 Acres
- Features: Level, Sloped
- Topography: Level,Sloping
Details
- Parcel number: 75-018-105;75-018-106
- Zoning: R1A
Construction
Type & style
- Home type: SingleFamily
- Architectural style: Ranch
- Property subtype: Ranch
Materials
- Frame, Aluminum Siding, Brick
- Foundation: Block
- Roof: Shingle
Condition
- Year built: 1960
Utilities & green energy
- Electric: Circuit Breakers
- Water: Public
Community & neighborhood
Security
- Security features: Smoke Detector(s)
Location
- Region: Williamsport
- Subdivision: Grampian Hills
Other
Other facts
- Listing terms: Cash,Conventional
Price history
| Date | Event | Price |
|---|---|---|
| 7/22/2025 | Sold | --0 |
Source: West Branch Valley AOR #WB-101705 Report a problem | ||
| 6/10/2025 | Pending sale | $399,900+45.4%$106/sqft |
Source: West Branch Valley AOR #WB-101705 Report a problem | ||
| 6/14/2013 | Sold | $275,000+0%$73/sqft |
Source: West Branch Valley AOR #WB-66820 Report a problem | ||
| 4/18/2013 | Listed for sale | $274,900+52.7%$73/sqft |
Source: RE/MAX West Branch #WB-66820 Report a problem | ||
| 2/6/2012 | Sold | $180,000-23.4%$48/sqft |
Source: West Branch Valley AOR #WB-61680 Report a problem | ||
Public tax history
| Year | Property taxes | Tax assessment |
|---|---|---|
| 2025 | $8,245 | $203,770 |
| 2024 | $8,245 +1.3% | $203,770 |
| 2023 | $8,143 | $203,770 |
Find assessor info on the county website
Neighborhood: 17701
Nearby schools
GreatSchools rating
- 3/10Cochran El SchoolGrades: K-3Distance: 0.4 mi
- 6/10WILLIAMSPORT AREA MSGrades: 7-8Distance: 3.4 mi
- 5/10Williamsport Area Senior High SchoolGrades: 9-12Distance: 3.6 mi
