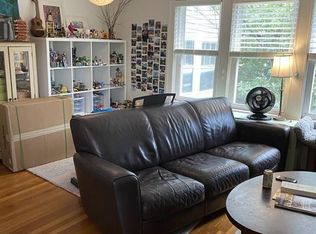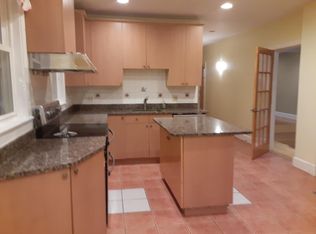Sold for $1,980,000
$1,980,000
24 Upland Rd, Belmont, MA 02478
4beds
2,772sqft
Single Family Residence
Built in 2016
5,100 Square Feet Lot
$1,992,900 Zestimate®
$714/sqft
$6,706 Estimated rent
Home value
$1,992,900
$1.89M - $2.11M
$6,706/mo
Zestimate® history
Loading...
Owner options
Explore your selling options
What's special
Modern marvel! This smart home has all the bells & whistles! 2016/17 new construction. 4 bed 4 bath designed to be passive & energy efficient. Enter into a welcoming foyer with double closets and radiant heat floors. Open living room w/ fireplace & library nook. Chef's kitchen w/ quartz countertops & island. Brilliant cabinet design & double door pantry. Dining area off of the kitchen accesses deck & backyard, and 2023 patio.1st floor bedroom or office space w/ full bathroom completes the main floor. The primary suite is luxurious and restorative space. Walk-in closet, spa like bathroom w/ soaking tub, glass enclosed shower, double vanities, separate water closet w/ Toto toilet. 2 additional bedrooms & a full bath round out the 2nd floor. Lower level den w/ wet bar, full bath, home theater, exercise room, & laundry. 3rd floor offers another flexible space / playroom & eaves storage. Perfectly positioned - steps to Town Field, schools, library, pool, & Center. Don't miss this one!
Zillow last checked: 8 hours ago
Listing updated: June 13, 2024 at 05:28am
Listed by:
Audrey Miller 617-512-4535,
Audrey Miller Real Estate, LLC 617-863-6455
Bought with:
Rose Hall
Blue Ocean Realty, LLC
Source: MLS PIN,MLS#: 73238304
Facts & features
Interior
Bedrooms & bathrooms
- Bedrooms: 4
- Bathrooms: 4
- Full bathrooms: 4
- Main level bathrooms: 1
Primary bedroom
- Features: Bathroom - Full, Bathroom - Double Vanity/Sink, Closet - Linen, Walk-In Closet(s), Closet/Cabinets - Custom Built, Flooring - Hardwood, Cable Hookup, Dressing Room, High Speed Internet Hookup, Recessed Lighting, Lighting - Overhead
- Level: Second
Bedroom 2
- Features: Closet, Flooring - Hardwood, Cable Hookup, High Speed Internet Hookup, Recessed Lighting, Lighting - Overhead
- Level: Second
Bedroom 3
- Features: Closet, Flooring - Hardwood, Cable Hookup, High Speed Internet Hookup, Recessed Lighting, Lighting - Overhead
- Level: Second
Bedroom 4
- Features: Closet, Flooring - Hardwood, Cable Hookup, High Speed Internet Hookup, Recessed Lighting, Lighting - Overhead
- Level: First
Bathroom 1
- Features: Bathroom - Full, Bathroom - Tiled With Shower Stall, Flooring - Stone/Ceramic Tile, Low Flow Toilet, Recessed Lighting, Lighting - Overhead, Pocket Door
- Level: Main,First
Bathroom 2
- Features: Bathroom - Full, Bathroom - Double Vanity/Sink, Bathroom - Tiled With Shower Stall, Bathroom - Tiled With Tub, Closet - Linen, Flooring - Stone/Ceramic Tile, Bidet, Low Flow Toilet, Recessed Lighting, Steam / Sauna, Lighting - Overhead, Pocket Door, Soaking Tub
- Level: Second
Bathroom 3
- Features: Bathroom - Full, Bathroom - Tiled With Tub & Shower, Flooring - Stone/Ceramic Tile, Low Flow Toilet, Recessed Lighting, Lighting - Overhead, Pocket Door
- Level: Second
Dining room
- Features: Flooring - Hardwood, Breakfast Bar / Nook, Deck - Exterior, Exterior Access, Open Floorplan, Recessed Lighting, Lighting - Overhead
- Level: Main,First
Kitchen
- Features: Flooring - Hardwood, Pantry, Countertops - Stone/Granite/Solid, Kitchen Island, Breakfast Bar / Nook, Cabinets - Upgraded, Open Floorplan, Recessed Lighting, Stainless Steel Appliances, Lighting - Overhead
- Level: Main,First
Living room
- Features: Flooring - Hardwood, Cable Hookup, High Speed Internet Hookup, Open Floorplan, Recessed Lighting, Lighting - Overhead
- Level: Main,First
Heating
- Heat Pump, Passive Solar, Ductless
Cooling
- Ductless
Appliances
- Included: Electric Water Heater, Oven, Disposal, Microwave, ENERGY STAR Qualified Refrigerator, ENERGY STAR Qualified Dryer, ENERGY STAR Qualified Dishwasher, ENERGY STAR Qualified Washer, Cooktop, Plumbed For Ice Maker
- Laundry: Flooring - Vinyl, Electric Dryer Hookup, Recessed Lighting, Washer Hookup, Lighting - Overhead, Sink, In Basement
Features
- Closet, Wet bar, Cable Hookup, High Speed Internet Hookup, Open Floorplan, Recessed Lighting, Lighting - Overhead, Bathroom - Full, Enclosed Shower - Fiberglass, Window Seat, Den, Media Room, Exercise Room, Bathroom, Play Room, Wet Bar, Walk-up Attic, Wired for Sound, High Speed Internet
- Flooring: Hardwood, Flooring - Vinyl, Flooring - Wall to Wall Carpet
- Doors: Insulated Doors
- Windows: Insulated Windows
- Basement: Finished,Walk-Out Access,Interior Entry,Sump Pump
- Number of fireplaces: 1
- Fireplace features: Living Room
Interior area
- Total structure area: 2,772
- Total interior livable area: 2,772 sqft
Property
Parking
- Total spaces: 5
- Parking features: Detached, Off Street
- Garage spaces: 1
- Uncovered spaces: 4
Features
- Patio & porch: Porch - Enclosed, Deck - Wood, Patio
- Exterior features: Permeable Paving, Porch - Enclosed, Deck - Wood, Patio, Sprinkler System, Fenced Yard, Fruit Trees, Garden
- Fencing: Fenced
Lot
- Size: 5,100 sqft
- Features: Level
Details
- Parcel number: 359599
- Zoning: R
Construction
Type & style
- Home type: SingleFamily
- Architectural style: Contemporary
- Property subtype: Single Family Residence
Materials
- Foundation: Concrete Perimeter
Condition
- Year built: 2016
Utilities & green energy
- Electric: 200+ Amp Service
- Sewer: Public Sewer
- Water: Public
- Utilities for property: for Electric Range, for Electric Oven, for Electric Dryer, Icemaker Connection
Community & neighborhood
Community
- Community features: Public Transportation, Shopping, Pool, Tennis Court(s), Park, Walk/Jog Trails, Golf, Medical Facility, Bike Path, Conservation Area, Highway Access, House of Worship, Private School, Public School, T-Station
Location
- Region: Belmont
Price history
| Date | Event | Price |
|---|---|---|
| 6/12/2024 | Sold | $1,980,000+8.5%$714/sqft |
Source: MLS PIN #73238304 Report a problem | ||
| 5/22/2024 | Contingent | $1,825,000$658/sqft |
Source: MLS PIN #73238304 Report a problem | ||
| 5/15/2024 | Listed for sale | $1,825,000$658/sqft |
Source: MLS PIN #73238304 Report a problem | ||
| 3/20/2019 | Listing removed | $6,000$2/sqft |
Source: Coldwell Banker Residential Brokerage - Belmont #72459098 Report a problem | ||
| 3/1/2019 | Listed for rent | $6,000$2/sqft |
Source: Coldwell Banker Residential Brokerage - Belmont #72459098 Report a problem | ||
Public tax history
| Year | Property taxes | Tax assessment |
|---|---|---|
| 2025 | $19,340 +20.6% | $1,698,000 +11.9% |
| 2024 | $16,030 -1.5% | $1,518,000 +4.8% |
| 2023 | $16,276 +5.7% | $1,448,000 +8.7% |
Find assessor info on the county website
Neighborhood: 02478
Nearby schools
GreatSchools rating
- 8/10Roger Wellington Elementary SchoolGrades: PK-4Distance: 0.5 mi
- 7/10Winthrop L Chenery Middle SchoolGrades: 5-8Distance: 0.5 mi
- 10/10Belmont High SchoolGrades: 9-12Distance: 0.7 mi
Schools provided by the listing agent
- Elementary: Wellington/Cue
- Middle: Belmont
- High: Belmont
Source: MLS PIN. This data may not be complete. We recommend contacting the local school district to confirm school assignments for this home.
Get a cash offer in 3 minutes
Find out how much your home could sell for in as little as 3 minutes with a no-obligation cash offer.
Estimated market value$1,992,900
Get a cash offer in 3 minutes
Find out how much your home could sell for in as little as 3 minutes with a no-obligation cash offer.
Estimated market value
$1,992,900

