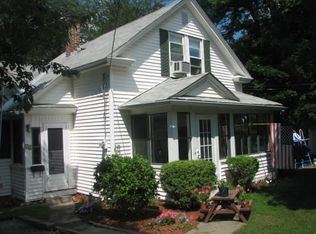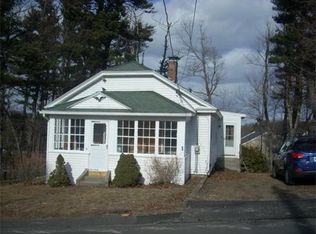Welcome Home to this clean fresh bungalow ready for its new owners. Its a commuters dream with all the updating work done and close to 190 and 290. You can move right into this charming home on the West Boylston Line. This house features a big kitchen with plenty of storage, a garbage disposal, modern ceiling fan, and an induction stove, a freshly updated bath with a tile floor and a large shower. A huge Bedroom with a charming window seat and double closets will hold all your clothes and a king bed. The dining area is big enough for a large table to host holidays and when you need to actually work you can set up your office in the front bonus room or use it as a craft area. This home is perfect for someone just starting off or anyone looking to downsize. Its a perfect mix of all you need and nothing you don't all on one level. The yard is spacious and ready for summer entertaining. What more do you need in this cute a button cottage?
This property is off market, which means it's not currently listed for sale or rent on Zillow. This may be different from what's available on other websites or public sources.

