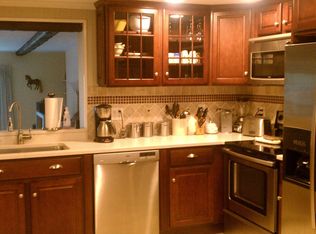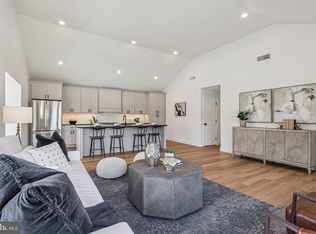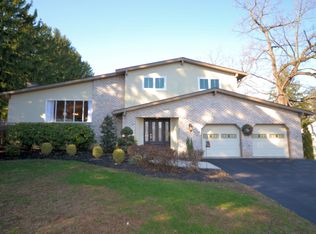Welcome to 24 Tyrone Road! This charming home is situated on a lovely corner lot in an established neighborhood in desirable Great Valley School District. It is the definition of move in ready! Enter into the foyer with tile floor. On your left is the living room with hardwood floors and a wood burning fireplace. Continue down the first floor hallway and you will find a nicely appointed half bathroom with an oversized vanity and linen closet. At the end of the hall is a home office with a closet, built-in workspace and recessed lighting. This room could easily be used as a first floor bedroom perfect for guests! Off of the hallway is the formal dining room. Don't miss the bonus room! This space would be perfect as a playroom, media room or study. The gem of the first floor is the beautifully updated kitchen! Tons of upper and lower cabinets are accented by cream colored Corian countertops, stainless steel appliances, double sink and a huge island workspace/eating area. Two oversized windows overlooking the yard allow tons of natural light. Don't miss the family workspace which is a perfect spot for your mail, keys or laptop! The laundry is conveniently located just off the kitchen. As an added bonus, the laundry room has been soundproofed. The sunroom at the rear of the house offers a quiet spot to enjoy a book or cup of coffee. French doors lead to the fully fenced backyard and in-ground pool. The pool was redone in 2016 with new plaster, tile and coping! There is a pool house with a half bath and dressing room. At the rear of the pool house is yard storage. On the second floor, there are three generously sized guest/family bedrooms with ample closet space, overhead lighting and plantation shutters plus the master suite. The bedrooms share the hall bath with a 72" double vanity w/storage, tub/shower with tile surround and a private linen closet. At the end of the second floor hall is the 4th bedroom which is a private master suite. The suite offers a large sleeping
This property is off market, which means it's not currently listed for sale or rent on Zillow. This may be different from what's available on other websites or public sources.


