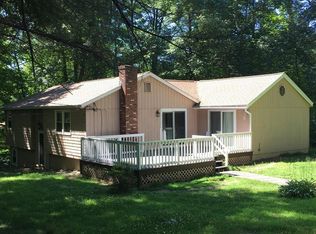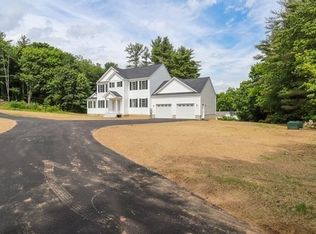You will love this well-maintained Raised Ranch, nestled on 1.2 acres of beautiful wooded land in a quiet neighborhood, just minutes from Rt2. Perfect for the family who wants to entertain & relax through an open floor plan! Enter the spacious, bright great room with cathedral ceiling, skylight, and sliding doors overlooking a beautiful natured backyard. You'll love the open concept kitchen w/island and stainless-steel appliances leading to the dining room. For the family's convenience, there are 2br & 2 Full baths on the main level from there take the stairs to the partially finished basement featuring a BONUS room/3rd br, exercise room, 1/2 bath, and so much more. Located 4 minutes from Cushing Academy, 10 minutes to 140 Xing Bike Trail, 13 minutes to lake Watatic and Sunset Lake and 12 Minutes to Ashburnham State Forest. You don't want to miss it! "SOLD AS IS" Showings begin with Open House on Saturday, July 27, from 11:00 AM to 1:00 PM & Sunday, July 28, from 11:00 AM to 1:00 PM
This property is off market, which means it's not currently listed for sale or rent on Zillow. This may be different from what's available on other websites or public sources.

