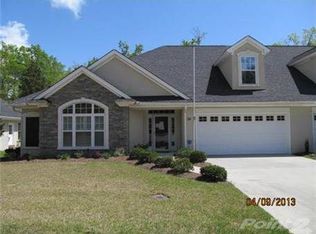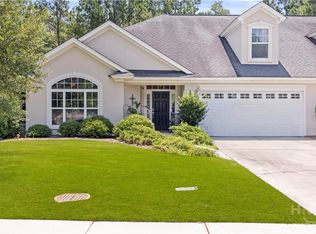Ready for an easier life? Look at this exquisite open floor plan designer town home at "Cottages at Autumn Lake" and enjoy friendly community living. In Berwick near grocery, shops & restaurants. Savannah is 20 minutes Savannah, and easy access to Pooler, 1-95 & 1-16. This move-in ready home, recently updated in neutral colors provide the coastal living atmosphere. 1920 sq. ft. of main floor living invites friends and family in front of the gas fireplace surrounded by custom cabinetry. The Custom Kitchen with leather-textured granite counters has the WOW factor and stainless appliances are stylish. Separate laundry room and pantry. The second bedroom offers privacy and access to a full bath. The Master has an ensuite bath w/garden tub, split sinks & shower and master closet. Stairs to the second floor lead to sun filled bedrooms or office space with bath is perfect for children, grandkids, family & guests. The rooms are bright and beautiful. Walk in access to attic storage space !
This property is off market, which means it's not currently listed for sale or rent on Zillow. This may be different from what's available on other websites or public sources.


