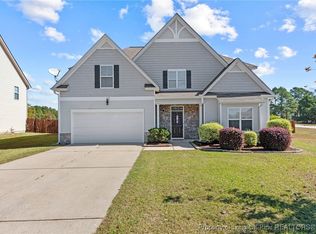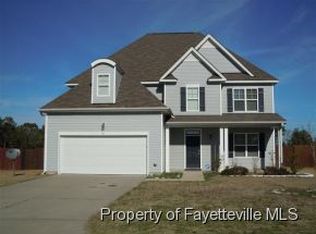This elegant 4 bedroom, 3 bath home has all of the luxuries. Recent updgrades & new paint throughout. Enter into a warm uniquely designed dining room with coiffured ceilings or into a very spacious family room with high ceilings and all the cozy comforts of home. Upstairs, there's a large opened spaced loft area that is perfect for childs play or a cool lounge getaway away from the main area. The extra large master bedroom has an oversized bathroom that enters into a supersized closet. The unique design is a must-see!! There is a privacy fence encompassing the entire large leveled backyard perfect for family and entertaining. Elementary, Middle, and High Schools are all within walking distance. Close to Ft. Bragg Army Base. 10 minutes away from Fort Bragg. This is an amazing home to have and to hold. Transferable termite warranty in place.
This property is off market, which means it's not currently listed for sale or rent on Zillow. This may be different from what's available on other websites or public sources.

