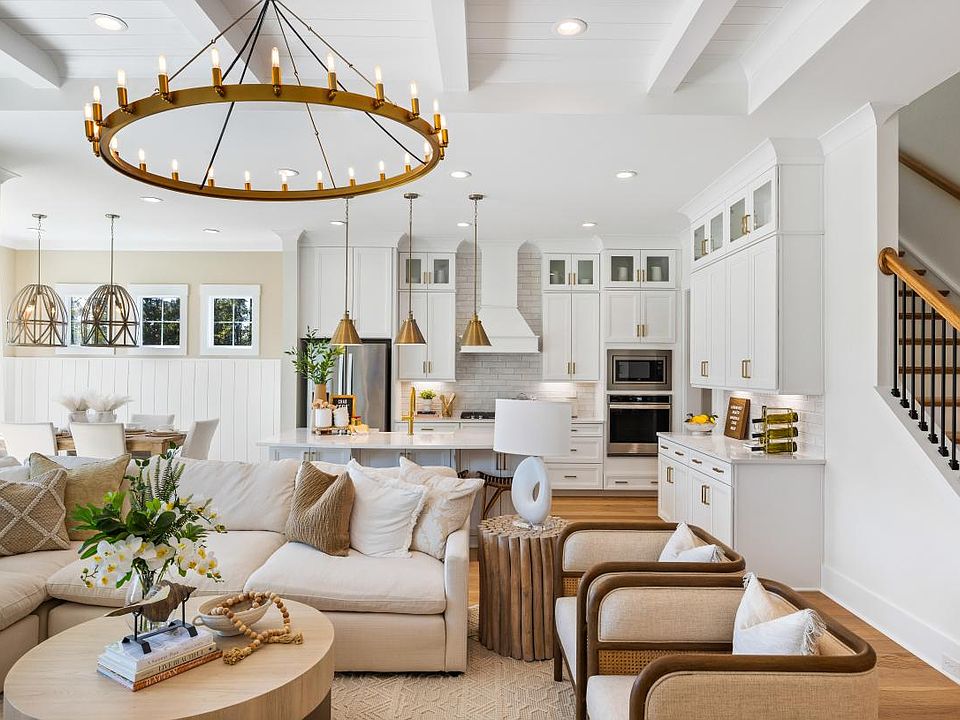This beautiful 3 bed, 2 bath home is perfectly crafted to fit your lifestyle. A large center island in the kitchen overlooks the casual dining area. Embrace relaxation in the sun-filled great room that is bursting with natural light and is adjacent to the kitchen and casual dining area. This one-story home has a large primary bedroom suite that provides a tranquil atmosphere with a beautiful en suite bathroom and TWO spacious walk-in closets. In addition to the 2 secondary bedrooms, is a flex room perfect for an office or den. Gorgeous designer finishes highlight every room in this home. The generous two-car garage flows directly into a convenient everyday entry that assists in streamlining your family's routine. Amenities in the community include a pool, fitness center, dog park and a wonderful commercial area with a bistro, coffee shop, and a salon to name a few.
New construction
$446,000
24 Tull St LOT 477, Jay Craftsman Greer, SC 29651
3beds
2,014sqft
Single Family Residence, Residential
Built in 2025
4,791.6 Square Feet Lot
$445,600 Zestimate®
$221/sqft
$-- HOA
What's special
Two spacious walk-in closetsGenerous two-car garageCasual dining areaSun-filled great roomConvenient everyday entryGorgeous designer finishesLarge primary bedroom suite
Call: (864) 400-0312
- 61 days
- on Zillow |
- 131 |
- 2 |
Zillow last checked: 7 hours ago
Listing updated: July 23, 2025 at 11:01am
Listed by:
Jodi Hudgins 864-304-7098,
Toll Brothers Real Estate, Inc
Source: Greater Greenville AOR,MLS#: 1558953
Travel times
Facts & features
Interior
Bedrooms & bathrooms
- Bedrooms: 3
- Bathrooms: 2
- Full bathrooms: 2
- Main level bathrooms: 2
- Main level bedrooms: 3
Rooms
- Room types: Laundry, Office/Study, Breakfast Area
Primary bedroom
- Area: 270
- Dimensions: 18 x 15
Bedroom 2
- Area: 144
- Dimensions: 12 x 12
Bedroom 3
- Area: 121
- Dimensions: 11 x 11
Primary bathroom
- Features: Double Sink, Full Bath, Shower Only, Walk-In Closet(s), Multiple Closets
- Level: Main
Kitchen
- Area: 180
- Dimensions: 15 x 12
Living room
- Area: 345
- Dimensions: 23 x 15
Heating
- Natural Gas
Cooling
- Central Air
Appliances
- Included: Gas Cooktop, Dishwasher, Disposal, Oven, Microwave, Microwave-Convection, Range Hood, Gas Water Heater, Tankless Water Heater
- Laundry: 1st Floor, Walk-in, Laundry Room
Features
- High Ceilings, Ceiling Smooth, Tray Ceiling(s), Open Floorplan, Walk-In Closet(s), Countertops – Quartz, Pantry
- Flooring: Carpet, Ceramic Tile, Laminate
- Basement: None
- Number of fireplaces: 1
- Fireplace features: Gas Log
Interior area
- Total interior livable area: 2,014 sqft
Property
Parking
- Total spaces: 2
- Parking features: Attached, Garage Door Opener, Driveway, Concrete
- Attached garage spaces: 2
- Has uncovered spaces: Yes
Features
- Levels: One
- Stories: 1
- Patio & porch: Front Porch
Lot
- Size: 4,791.6 Square Feet
- Features: Sidewalk, Sprklr In Grnd-Full Yard, 1/2 Acre or Less
Details
- Parcel number: 0633170162200
Construction
Type & style
- Home type: SingleFamily
- Architectural style: Craftsman
- Property subtype: Single Family Residence, Residential
Materials
- Concrete
- Foundation: Slab
- Roof: Architectural
Condition
- To Be Built
- New construction: Yes
- Year built: 2025
Details
- Builder model: Jay
- Builder name: Toll Brothers
Utilities & green energy
- Sewer: Public Sewer
- Water: Public
- Utilities for property: Cable Available
Community & HOA
Community
- Features: Common Areas, Fitness Center, Street Lights, Playground, Pool, Sidewalks, Dog Park
- Security: Smoke Detector(s)
- Subdivision: O'Neal Village - Heights Collection
HOA
- Has HOA: Yes
- Services included: None
Location
- Region: Jay Craftsman Greer
Financial & listing details
- Price per square foot: $221/sqft
- Date on market: 5/30/2025
About the community
PoolPlayground
O Neal Village - Heights Collection is a beautiful community that features an elegant selection of new single-family homes in Greer, SC. As part of one of the few master plans in the area, this community provides residents with an idyllic blend of elegance and exclusivity with one- and two-story floor plans offering three to four bedrooms and exceptional options for outdoor living. With easy access to Lake Robinson and a robust selection of amenities including a pool and fitness center, O Neal Village - Heights Collection is luxury living at its finest. Home price does not include any home site premium.
Source: Toll Brothers Inc.

