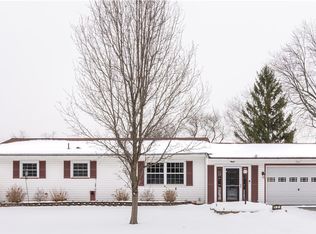Closed
$245,000
24 Tulane Pkwy, Rochester, NY 14623
3beds
936sqft
Single Family Residence
Built in 1956
0.37 Acres Lot
$264,800 Zestimate®
$262/sqft
$1,999 Estimated rent
Maximize your home sale
Get more eyes on your listing so you can sell faster and for more.
Home value
$264,800
$241,000 - $289,000
$1,999/mo
Zestimate® history
Loading...
Owner options
Explore your selling options
What's special
Welcome to your newly renovated 3 bedroom, 2 full bath ranch oasis on a quiet neighborhood street! Recent upgrades include new kitchen cabinets, granite countertops, marble backsplash, luxury vinyl plank flooring and carpet in bedrooms, along with paint throughout the entire house. Brand new vinyl siding and barn door styled shutters, interior and exterior doors and glass block windows in basement. Indulge in outdoor living with your very own above-ground pool, complete with a brand-new pump, filter, and liner, offering a refreshing retreat during warm summer days. Delayed negotiations 5/22 @ 12pm.
Zillow last checked: 8 hours ago
Listing updated: July 19, 2024 at 07:33am
Listed by:
Eric Walker 585-733-2516,
Coldwell Banker Custom Realty,
Ethan Walker 585-944-1186,
Coldwell Banker Custom Realty
Bought with:
Aimal Sultan, 10401383981
RE/MAX Plus
Source: NYSAMLSs,MLS#: R1538938 Originating MLS: Rochester
Originating MLS: Rochester
Facts & features
Interior
Bedrooms & bathrooms
- Bedrooms: 3
- Bathrooms: 2
- Full bathrooms: 2
- Main level bathrooms: 1
- Main level bedrooms: 3
Heating
- Gas, Forced Air
Appliances
- Included: Dishwasher, Electric Cooktop, Gas Water Heater, Microwave, Refrigerator
- Laundry: In Basement
Features
- Eat-in Kitchen, Granite Counters, Bedroom on Main Level, Main Level Primary
- Flooring: Carpet, Luxury Vinyl, Varies
- Basement: Full
- Has fireplace: No
Interior area
- Total structure area: 936
- Total interior livable area: 936 sqft
Property
Parking
- Total spaces: 1
- Parking features: Attached, Garage, Garage Door Opener
- Attached garage spaces: 1
Features
- Levels: One
- Stories: 1
- Patio & porch: Patio
- Exterior features: Blacktop Driveway, Pool, Patio
- Pool features: Above Ground
Lot
- Size: 0.37 Acres
- Dimensions: 105 x 151
- Features: Residential Lot
Details
- Parcel number: 2632001760700001011000
- Special conditions: Standard
Construction
Type & style
- Home type: SingleFamily
- Architectural style: Ranch
- Property subtype: Single Family Residence
Materials
- Vinyl Siding
- Foundation: Block
- Roof: Asphalt,Shingle
Condition
- Resale
- Year built: 1956
Utilities & green energy
- Sewer: Connected
- Water: Connected, Public
- Utilities for property: Sewer Connected, Water Connected
Community & neighborhood
Location
- Region: Rochester
- Subdivision: Suburban Heights Sec 06
Other
Other facts
- Listing terms: Cash,Conventional,FHA
Price history
| Date | Event | Price |
|---|---|---|
| 7/18/2024 | Sold | $245,000+40.1%$262/sqft |
Source: | ||
| 5/29/2024 | Pending sale | $174,900$187/sqft |
Source: | ||
| 5/24/2024 | Contingent | $174,900$187/sqft |
Source: | ||
| 5/17/2024 | Listed for sale | $174,900+238%$187/sqft |
Source: | ||
| 1/16/2024 | Sold | $51,750$55/sqft |
Source: Public Record Report a problem | ||
Public tax history
| Year | Property taxes | Tax assessment |
|---|---|---|
| 2024 | -- | $157,600 |
| 2023 | -- | $157,600 +17% |
| 2022 | -- | $134,700 |
Find assessor info on the county website
Neighborhood: 14623
Nearby schools
GreatSchools rating
- 6/10David B Crane Elementary SchoolGrades: K-3Distance: 1 mi
- 4/10Charles H Roth Middle SchoolGrades: 7-9Distance: 2 mi
- 7/10Rush Henrietta Senior High SchoolGrades: 9-12Distance: 0.9 mi
Schools provided by the listing agent
- District: Rush-Henrietta
Source: NYSAMLSs. This data may not be complete. We recommend contacting the local school district to confirm school assignments for this home.
