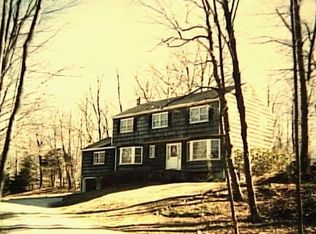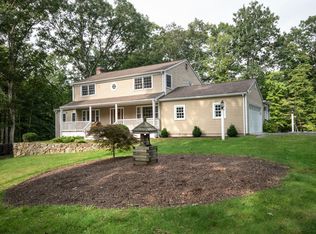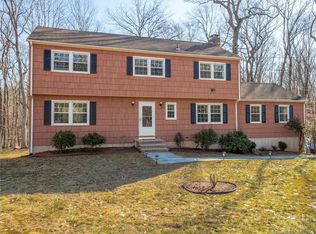Just minutes to schools, town center & the amenities of Weston~Field Club, Racquet Club, Lachat Town Farm, Ball Fields.... this perfectly updated 5BR, 3/1BA home on a quiet cul-de-sac awaits your arrival. Love to cook for family & friends? You will swoon over the expansive chef's kitchen w/custom cabinets that will surely be the heart of your home-over-sized island, dining area w/built-in benches, fireplace w/sitting area-all of this adjoins the vaulted ceiling family room w/fireplace...perfect for curling up w/a book or bingeing on Netflix. Feeding a crowd? The formal dining room allows for plenty of seating. Open the French doors to the expansive blue-stone patio & bring the outdoors in. Dine al fresco, lounge, get a fire going in the stone fireplace.... make s'mores or get cozy on cool summer & winter nights. Need to work from home? The office/den allows for privacy & the quiet you need to get it done. Be completely enveloped in the sanctuary of the master bath, who needs the spa? Turn on the gas fireplace in the master bedroom to relax as you wind down for the night. The finished lower level is a kid haven or man cave. You will no doubt enjoy all this property has to offer.... level back yard & spacious front yard for soccer, baseball, etc. The friendly neighborhood is the perfect place for a stroll, a run or a bike ride. Weston is named one of the safest towns in CT & US News just ranked Weston High School #2 in CT. Come elevate your every day from this delightful home!
This property is off market, which means it's not currently listed for sale or rent on Zillow. This may be different from what's available on other websites or public sources.



