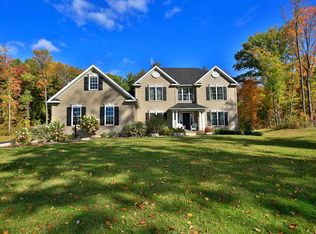Closed
$485,000
24 Trotter Road, Selkirk, NY 12158
3beds
1,767sqft
Single Family Residence, Residential
Built in 2015
0.44 Acres Lot
$494,600 Zestimate®
$274/sqft
$2,654 Estimated rent
Home value
$494,600
$435,000 - $559,000
$2,654/mo
Zestimate® history
Loading...
Owner options
Explore your selling options
What's special
Welcome to Trotter Rd; a stunning ranch offering a spacious open floor plan located in the desirable Carriage Hill neighborhood! This home boasts a lovely living room with a vaulted ceiling & gas fireplace, open to the dining area w/sliding glass doors. Its beautiful kitchen features an island and a pantry, ideal for storage. The Primary Suite has a large walk in closet and private full bathroom w/double sink vanity and a stall shower w/brand new glass doors! Other features include 1st Fl Laundry, whole house generator & 2 car attached garage. Plus, its light & bright walkout lower level has tons of potential with 9ft ceilings! Enjoy the gorgeous backyard views from the stamped concrete patio or the large Trex deck (2016) with awning. Don't miss out on this meticulous home!
Zillow last checked: 8 hours ago
Listing updated: May 14, 2025 at 08:41am
Listed by:
Cathy S Cooley 518-331-8525,
Howard Hanna Capital Inc
Bought with:
Cathy S Cooley, 30CO0751188
Howard Hanna Capital Inc
Source: Global MLS,MLS#: 202512347
Facts & features
Interior
Bedrooms & bathrooms
- Bedrooms: 3
- Bathrooms: 2
- Full bathrooms: 2
Primary bedroom
- Level: First
Bedroom
- Level: First
Bedroom
- Level: First
Primary bathroom
- Level: First
Full bathroom
- Level: First
Dining room
- Level: First
Kitchen
- Level: First
Laundry
- Level: First
Living room
- Level: First
Heating
- Forced Air, Natural Gas
Cooling
- Central Air
Appliances
- Included: Dishwasher, Disposal, Dryer, Microwave, Oven, Range, Refrigerator, Water Softener
- Laundry: Laundry Room, Main Level
Features
- Ceiling Fan(s), Walk-In Closet(s), Chair Rail, Crown Molding, Eat-in Kitchen, Kitchen Island
- Flooring: Carpet, Hardwood, Linoleum
- Basement: Sump Pump,Unfinished,Walk-Out Access
- Number of fireplaces: 1
- Fireplace features: Gas, Living Room
Interior area
- Total structure area: 1,767
- Total interior livable area: 1,767 sqft
- Finished area above ground: 1,767
- Finished area below ground: 0
Property
Parking
- Total spaces: 6
- Parking features: Off Street, Paved, Driveway, Garage Door Opener
- Garage spaces: 2
- Has uncovered spaces: Yes
Features
- Patio & porch: Awning(s), Composite Deck, Deck, Patio
- Fencing: None
Lot
- Size: 0.44 Acres
- Features: Level, Sprinklers In Front, Cleared, Landscaped
Details
- Parcel number: 012200 109.002151
- Zoning description: Single Residence
- Special conditions: Standard
Construction
Type & style
- Home type: SingleFamily
- Architectural style: Ranch
- Property subtype: Single Family Residence, Residential
Materials
- Vinyl Siding
- Roof: Asphalt
Condition
- Updated/Remodeled
- New construction: No
- Year built: 2015
Utilities & green energy
- Sewer: Public Sewer
- Water: Public
Community & neighborhood
Security
- Security features: Security System
Location
- Region: Selkirk
Price history
| Date | Event | Price |
|---|---|---|
| 5/14/2025 | Sold | $485,000+3.4%$274/sqft |
Source: | ||
| 2/28/2025 | Pending sale | $469,000$265/sqft |
Source: | ||
| 2/21/2025 | Listed for sale | $469,000+52.8%$265/sqft |
Source: | ||
| 10/15/2015 | Sold | $306,883$174/sqft |
Source: | ||
Public tax history
| Year | Property taxes | Tax assessment |
|---|---|---|
| 2024 | -- | $307,000 |
| 2023 | -- | $307,000 |
| 2022 | -- | $307,000 |
Find assessor info on the county website
Neighborhood: 12158
Nearby schools
GreatSchools rating
- 5/10Albertus W Becker SchoolGrades: PK-5Distance: 1.4 mi
- 3/10Ravena Coeymans Selkirk Middle SchoolGrades: 6-8Distance: 5.3 mi
- 5/10Ravena Coeymans Selkirk Senior High SchoolGrades: 9-12Distance: 5.3 mi
Schools provided by the listing agent
- High: Ravena Coeymans Selkirk HS
Source: Global MLS. This data may not be complete. We recommend contacting the local school district to confirm school assignments for this home.
