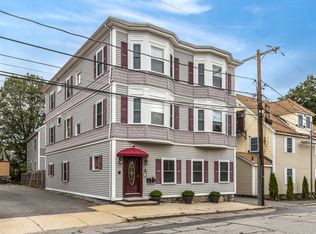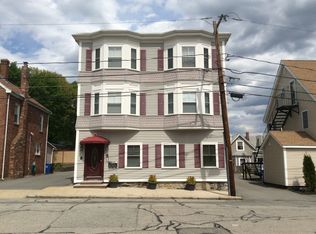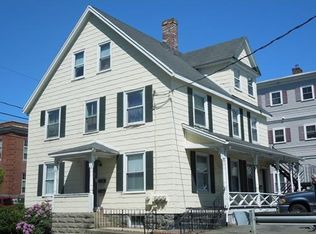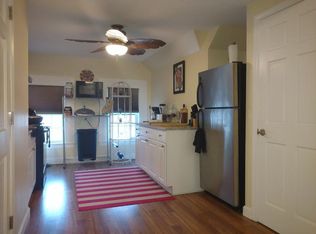Beautiful penthouse condo with fireplace and private deck. Nestled on a quiet street close to bustling downtown Wakefield, lies a tastefully updated 3 bed, 1 bath home featuring a lovely open concept living/dining/kitchen layout with plenty of natural light, high ceilings, gleaming hardwood floors, recessed lighting, and a cozy gas fireplace. The chef's kitchen boasts updated cabinetry, granite countertops, stainless steel appliances, gas cooking, a breakfast bar, and direct access to an exclusive covered back deck. Three generous bedrooms with ample closet space and a spacious full bath boasting a tiled surround tub completes the home. That's not all! 2 deeded parking spaces, central air, in-unit laundry, private storage in the basement, and a central vacuum system. Conveniently located just a few minutes to downtown, the commuter rail, Rt 95, the Breakheart Reservation, Whole Foods, and many shops and restaurants. This place will not last!
This property is off market, which means it's not currently listed for sale or rent on Zillow. This may be different from what's available on other websites or public sources.



