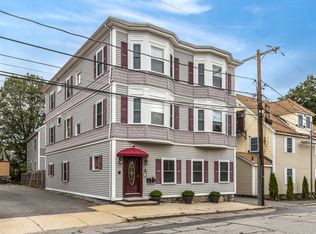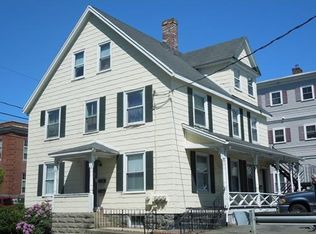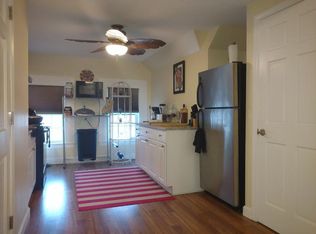This pet friendly second floor condominium is minutes from downtown Wakefield. The open floor plan is enhanced with hardwood floors, high ceilings and bay windows in the living room, bedroom. The upscale kitchen boasts granite counter tops, stainless steel appliances and a kitchen island that seats two. The spacious bathroom has tile flooring and twin pedestal sinks There are three bedrooms with hardwood floors and in apartment laundry off the kitchen. Other amenities include central air, central vacuum, gas fireplace and private deck. Also comes with 2 parking spaces.
This property is off market, which means it's not currently listed for sale or rent on Zillow. This may be different from what's available on other websites or public sources.


