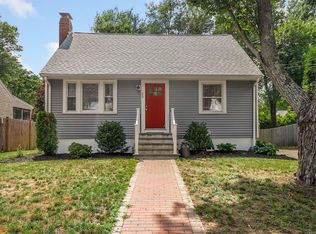Welcome home 24 Trafton Road in Framingham. This Fully Dormered 3 Bedroom Cape Style Home has just undergone a massive renovation using quality materials & craftsmanship. Features include a gorgeous custom kitchen with granite counters, a tiled back-splash, ceramic floor, stainless appliances & GAS cooking. There's gleaming hardwood floors throughout the home, a large front to back fireplaced living room, recessed lighting, crown moldings & every surface has been renovated. Both bathrooms have been completely gutted & redone with beautiful tile, new fixtures & the full bath even has a new skylight. Additional improvements include a NEW roof, NEW windows, NEW exterior doors, NEW siding, ALL NEW interior trim & doors, NEW tile, NEW fixtures & NEW paint from top to bottom. All the systems have been improved with updated plumbing, updated electrical, updated GAS heating. Don't miss this outstanding opportunity to own a truly amazing home nestled in one of Framingham's nice neighborhoods.
This property is off market, which means it's not currently listed for sale or rent on Zillow. This may be different from what's available on other websites or public sources.
