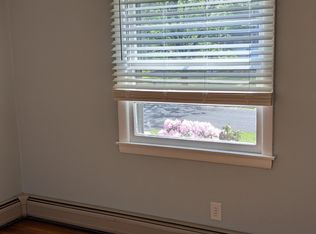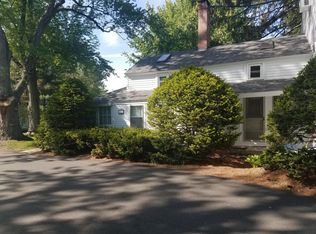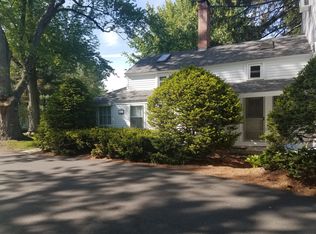Welcome home to this sweet Ranch that has been diligently well cared for in fabulous South Amherst location. This lovely home features spacious fireplace living room with an abundance of natural sunlight, open floor concept dining room & kitchen with SS refrigerator & dishwasher. Three good size bedrooms. one bath, Master bedroom has an attached half bath. There is additional bright and clean finished rooms in lower level with many functional uses that has a full bath. Beautiful beaming hardwood floor throughout, upgrade includes mini split cooling system in every room and newer replacement windows. wonderful back yard for entertaining family & friends. Minutes to UMass, 5 college, center of Amherst, Northampton and public transport. Best buy in GREAT, GREAT LOCATION!
This property is off market, which means it's not currently listed for sale or rent on Zillow. This may be different from what's available on other websites or public sources.


