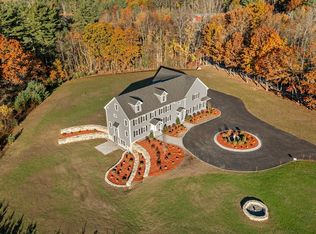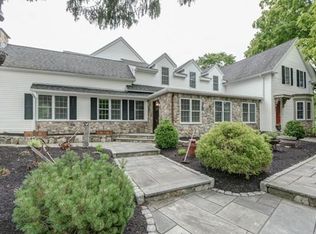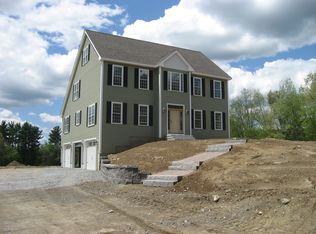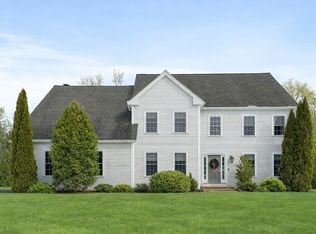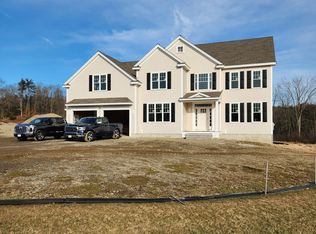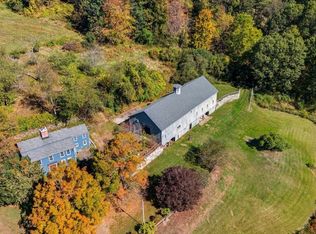Stunning, one-year-young new construction set on over 3 beautifully landscaped acres in Shirley. This exceptional 4-bedroom, 4.5-bath home offers the perfect blend of luxury, space, and modern convenience. The open-concept first floor is ideal for today’s lifestyle, featuring a show-stopping kitchen with Viking appliances, custom finishes, and seamless flow for entertaining. The spacious primary suite is a true retreat, complemented by generously sized additional bedrooms and baths. The finished walk-out lower level with full bath provides flexible living space, ideal for entertaining. A large walk-up attic and third-floor bonus space offer endless potential for a home office, gym, or media room. Additional highlights include whole-house generator, smart home technology, custom blinds throughout, and exquisite landscaping that enhances the home’s curb appeal. Bonus opportunity: the adjacent 2 acre lot is also available for purchase—see MLS for details.
For sale
$1,399,900
24 Townsend Rd, Shirley, MA 01464
5beds
5,970sqft
Est.:
Single Family Residence
Built in 2024
3.36 Acres Lot
$1,155,700 Zestimate®
$234/sqft
$-- HOA
What's special
Open-concept first floorSeamless flow for entertainingCustom finishesCustom blinds throughout
- 1 hour |
- 103 |
- 3 |
Zillow last checked: 8 hours ago
Listing updated: 13 hours ago
Listed by:
Cheryl Zarella & Associates 603-714-5647,
Coldwell Banker Realty - Boston 617-266-4430,
Cheryl Zarella 603-714-5647
Source: MLS PIN,MLS#: 73476891
Tour with a local agent
Facts & features
Interior
Bedrooms & bathrooms
- Bedrooms: 5
- Bathrooms: 5
- Full bathrooms: 4
- 1/2 bathrooms: 1
Primary bedroom
- Level: Second
Bedroom 2
- Level: Second
Bedroom 3
- Level: Second
Bedroom 4
- Level: Second
Dining room
- Level: First
Family room
- Level: First
Kitchen
- Level: First
Living room
- Level: First
Heating
- Forced Air, Natural Gas, Propane
Cooling
- Central Air
Appliances
- Included: Range, Dishwasher, Microwave, Refrigerator, Washer, Dryer
- Laundry: Second Floor
Features
- Flooring: Tile, Hardwood
- Basement: Full,Finished,Walk-Out Access
- Number of fireplaces: 1
Interior area
- Total structure area: 5,970
- Total interior livable area: 5,970 sqft
- Finished area above ground: 4,870
- Finished area below ground: 1,100
Video & virtual tour
Property
Parking
- Total spaces: 4
- Parking features: Attached, Paved
- Attached garage spaces: 2
- Uncovered spaces: 2
Features
- Patio & porch: Deck, Patio
- Exterior features: Deck, Patio, Sprinkler System, Fenced Yard, Stone Wall
- Fencing: Fenced/Enclosed,Fenced
Lot
- Size: 3.36 Acres
- Features: Wooded
Details
- Parcel number: M:0091 B:000A L:0013,4662427
- Zoning: RR
Construction
Type & style
- Home type: SingleFamily
- Architectural style: Colonial
- Property subtype: Single Family Residence
Materials
- Foundation: Concrete Perimeter
Condition
- Year built: 2024
Utilities & green energy
- Electric: Circuit Breakers, Generator Connection
- Sewer: Private Sewer
- Water: Private
- Utilities for property: Generator Connection
Community & HOA
Community
- Security: Security System
HOA
- Has HOA: No
Location
- Region: Shirley
Financial & listing details
- Price per square foot: $234/sqft
- Tax assessed value: $382,000
- Annual tax amount: $4,955
- Date on market: 2/13/2026
Estimated market value
$1,155,700
$1.02M - $1.29M
$2,541/mo
Price history
Price history
| Date | Event | Price |
|---|---|---|
| 2/12/2026 | Listed for sale | $1,399,900+16.7%$234/sqft |
Source: MLS PIN #73476891 Report a problem | ||
| 2/20/2025 | Sold | $1,199,900+9.1%$201/sqft |
Source: MLS PIN #73301907 Report a problem | ||
| 2/10/2025 | Contingent | $1,099,900$184/sqft |
Source: MLS PIN #73301907 Report a problem | ||
| 1/29/2025 | Price change | $1,099,900-2.2%$184/sqft |
Source: MLS PIN #73301907 Report a problem | ||
| 1/7/2025 | Price change | $1,124,900-0.4%$188/sqft |
Source: MLS PIN #73301907 Report a problem | ||
Public tax history
Public tax history
| Year | Property taxes | Tax assessment |
|---|---|---|
| 2025 | $4,955 +170.9% | $382,000 +183.4% |
| 2024 | $1,829 -4.3% | $134,800 |
| 2023 | $1,911 -5.6% | $134,800 +3.1% |
Find assessor info on the county website
BuyAbility℠ payment
Est. payment
$8,675/mo
Principal & interest
$7007
Property taxes
$1178
Home insurance
$490
Climate risks
Neighborhood: 01464
Nearby schools
GreatSchools rating
- 5/10Lura A. White Elementary SchoolGrades: K-5Distance: 3.7 mi
- 5/10Ayer Shirley Regional Middle SchoolGrades: 6-8Distance: 3.3 mi
- 5/10Ayer Shirley Regional High SchoolGrades: 9-12Distance: 4.2 mi
- Loading
- Loading
