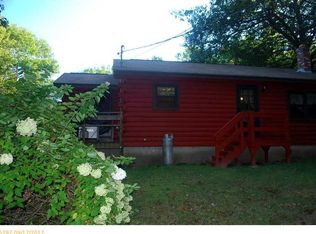Closed
$285,000
24 Town Farm Road, Winterport, ME 04496
3beds
1,752sqft
Single Family Residence
Built in 1988
1.8 Acres Lot
$314,700 Zestimate®
$163/sqft
$1,847 Estimated rent
Home value
$314,700
$296,000 - $334,000
$1,847/mo
Zestimate® history
Loading...
Owner options
Explore your selling options
What's special
Looking for a private location on a dead end road and in the country? Located in Winterport about 5 miles from I-95, this 3 bedroom 1752 square foot home with an attached 2 car garage (24 x 28 with the same size space above the garage for tons of storage) could be a perfect fit for you. The enclosed wood storage area adjacent to the garage is handy. This post/beam home offers great character with 3 upstairs bedrooms (master bedroom is 20 x 20 with a deck facing the woods out back). The 20 x 20 family room with a bar adds great living space to go along with the spacious dining/kitchen area and living room, which is punctuated by a cozy wood stove and sliding glass doors to the back yard. And that back yard/lawn is huge, for cooking out, gardening, and corn hole! Has a Heat pump in addition to oil furnace . House needs some TLC and a new furnace and is being sold ' As is'. You probably better see this one.
Zillow last checked: 8 hours ago
Listing updated: January 16, 2025 at 07:06pm
Listed by:
First Choice Real Estate
Bought with:
Banner Realty LLC
Source: Maine Listings,MLS#: 1577717
Facts & features
Interior
Bedrooms & bathrooms
- Bedrooms: 3
- Bathrooms: 1
- Full bathrooms: 1
Primary bedroom
- Level: Second
- Area: 400 Square Feet
- Dimensions: 20 x 20
Bedroom 1
- Level: Second
Bedroom 2
- Level: Second
Family room
- Level: First
- Area: 400 Square Feet
- Dimensions: 20 x 20
Kitchen
- Features: Eat-in Kitchen
- Level: First
- Area: 196 Square Feet
- Dimensions: 14 x 14
Laundry
- Level: First
Living room
- Features: Cathedral Ceiling(s)
- Level: First
- Area: 280 Square Feet
- Dimensions: 14 x 20
Heating
- Baseboard, Hot Water
Cooling
- None, Heat Pump
Appliances
- Included: Dishwasher, Electric Range, Refrigerator
Features
- Bathtub, Shower, Storage
- Flooring: Laminate, Tile, Wood
- Windows: Double Pane Windows
- Has fireplace: No
Interior area
- Total structure area: 1,752
- Total interior livable area: 1,752 sqft
- Finished area above ground: 1,752
- Finished area below ground: 0
Property
Parking
- Total spaces: 2
- Parking features: Gravel, 5 - 10 Spaces, Storage
- Attached garage spaces: 2
Accessibility
- Accessibility features: Level Entry
Features
- Patio & porch: Deck
- Has view: Yes
- View description: Trees/Woods
Lot
- Size: 1.80 Acres
- Features: Near Turnpike/Interstate, Rural, Level, Open Lot, Wooded
Details
- Parcel number: WTPTMR04L272
- Zoning: res
- Other equipment: Internet Access Available
Construction
Type & style
- Home type: SingleFamily
- Architectural style: Dutch Colonial
- Property subtype: Single Family Residence
Materials
- Other, Wood Frame, Vinyl Siding
- Foundation: Slab
- Roof: Shingle
Condition
- Year built: 1988
Utilities & green energy
- Electric: Circuit Breakers, Fuses
- Sewer: Private Sewer
- Water: Private, Well
Green energy
- Energy efficient items: Thermostat
Community & neighborhood
Location
- Region: Winterport
Other
Other facts
- Road surface type: Paved
Price history
| Date | Event | Price |
|---|---|---|
| 1/19/2024 | Sold | $285,000+3.6%$163/sqft |
Source: | ||
| 12/19/2023 | Contingent | $275,000$157/sqft |
Source: | ||
| 12/5/2023 | Price change | $275,000-4.2%$157/sqft |
Source: | ||
| 11/28/2023 | Price change | $287,000-3.4%$164/sqft |
Source: | ||
| 11/17/2023 | Listed for sale | $297,000+60.5%$170/sqft |
Source: | ||
Public tax history
| Year | Property taxes | Tax assessment |
|---|---|---|
| 2024 | $3,213 +85.7% | $241,600 +90.5% |
| 2023 | $1,730 | $126,800 |
| 2022 | $1,730 | $126,800 |
Find assessor info on the county website
Neighborhood: 04496
Nearby schools
GreatSchools rating
- 6/10Samuel L Wagner Middle SchoolGrades: 5-8Distance: 4.7 mi
- 7/10Hampden AcademyGrades: 9-12Distance: 6 mi
- 6/10Leroy H Smith SchoolGrades: PK-4Distance: 5.2 mi
Get pre-qualified for a loan
At Zillow Home Loans, we can pre-qualify you in as little as 5 minutes with no impact to your credit score.An equal housing lender. NMLS #10287.
