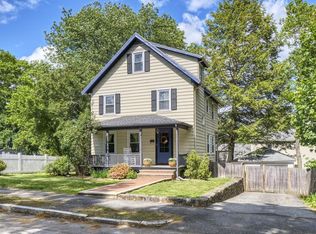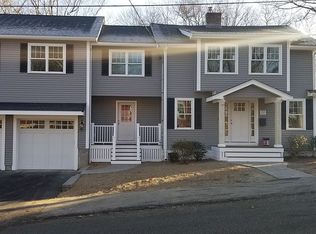Welcome to 24 Tower Road! This Bungalow is located in the sought after Birch Meadow neighborhood, very close to all 3 schools, parks, playgrounds, and YMCA! The welcoming front porch is great place enjoy a book while greeting the neighbors and children as they pass by. The flat yard is great for games and play. The detached garage has many uses, and ideal for the artist, craftsman or car enthusiast. Hardwood Floors throughout! This home has been maintained with pride and so much more than just "great bones." Many updates within 10 years including roof, many windows, and painted exterior. Only a little bit of work is required up front, and for the savvy buyer this is a wonderful opportunity to invest in a prime location, add cosmetics over time, and gain equity. OPEN HOUSE SAT ( 10/7) and SUN ( 10/8) 12-1.
This property is off market, which means it's not currently listed for sale or rent on Zillow. This may be different from what's available on other websites or public sources.

