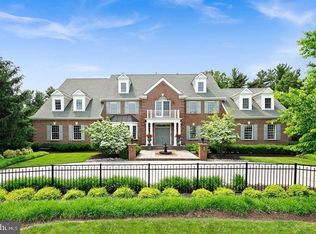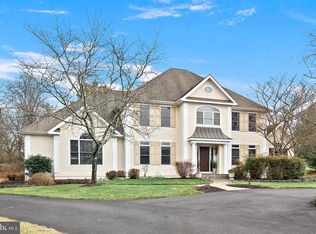Sold for $1,400,000 on 10/20/25
$1,400,000
24 Todd Ridge Rd, Titusville, NJ 08560
5beds
4,617sqft
Single Family Residence
Built in 2001
2.17 Acres Lot
$1,410,200 Zestimate®
$303/sqft
$8,274 Estimated rent
Home value
$1,410,200
$1.26M - $1.59M
$8,274/mo
Zestimate® history
Loading...
Owner options
Explore your selling options
What's special
Not far from where Washington crossed the Delaware, on a gently curving road lined with elegant estates, manicured lawns and expert landscaping, stands an elegant home of five bedrooms, four bathrooms and two powder rooms. Well designed and crafted with the finest materials, this grand home is the epitome of sophistication and functionality. Enter into the imposing foyer with multi-layered wood moldings, gleaming wood floors and a massive multi-tiered chandelier over a t-shaped central staircase whose landing over looks the two-story great room. Floor to ceiling windows fill the grandly scaled rooms with natural light and give an uninterrupted view of the properties expansive and tranquil garden setting At the heart of the home, the great room is a perfect gathering space for family and friends with a woodburning fireplace and plenty of room for a comfortable seating arrangement. Adjacent to the great room a breakfast nook flows to the gourmet kitchen, where stunning dark walnut custom cabinetry, high end stainless-steel appliances, including the bonus of an under-counter beverage cooler, two pantries, and an oversized granite-topped island with bar stool seating, create the ideal space for entertaining and socializing. Completing the main level are a games/billiards room, formal dining room, full bedroom suite with private bath (perfect for in-laws or au pair), laundry room, two powder rooms, and a well-proportioned office. Four points of egress at the back of the home lead to a pair of blue stone terraces and the fully fenced backyard, the highlight of which is an English-styled hedgerow garden. On the home’s upper level, the opulent master suite encompasses a sitting area, huge walk-in closet fitted with drawers and shelves, and a spa-like bath with vessel tub, and shower with rain head. Two large bedrooms share a Jack and Jill suite with shared bath, plus sinks and ample closets in each bedroom; a further bedroom with full ensuite bath and a storage area over the garage completes the second level. Other high-end touches include modernized bathrooms with granite counters throughout and a balcony above the front door accessible from the second-story landing. Finally the finished basement is the ultimate complement to this magnificent home. Movie night will be a hit with a Severtson movie screen and Epson movie projector at one end, and a hang-out for teens and kids at the other. There is also two unfinished areas for ample storage. This pristine home is located in the Titusville section of Hopewell, part of the award-winning Hopewell Valley School District, and is convenient to Capital Health Medical center, Downtown Pennington, Princeton, Lambertville and New Hope, PA. There is easy access to routes 31, 95 and the 295 , as well as Trenton Mercer Airport, and train stations in Hamilton and Trenton offering service to New York City and Philadelphia.
Zillow last checked: 8 hours ago
Listing updated: July 31, 2025 at 09:10am
Listed by:
Susan Thompson 609-638-7700,
Corcoran Sawyer Smith
Bought with:
Susan Thompson, 785606
Corcoran Sawyer Smith
Source: Bright MLS,MLS#: NJME2054414
Facts & features
Interior
Bedrooms & bathrooms
- Bedrooms: 5
- Bathrooms: 6
- Full bathrooms: 4
- 1/2 bathrooms: 2
- Main level bathrooms: 3
- Main level bedrooms: 1
Primary bedroom
- Level: Upper
- Area: 783 Square Feet
- Dimensions: 29 X 27
Primary bedroom
- Features: Primary Bedroom - Sitting Area, Walk-In Closet(s)
- Level: Unspecified
Bedroom 1
- Level: Upper
- Area: 169 Square Feet
- Dimensions: 13 X 13
Bedroom 2
- Level: Upper
- Area: 143 Square Feet
- Dimensions: 13 X 11
Bedroom 3
- Level: Upper
- Area: 208 Square Feet
- Dimensions: 16 X 13
Other
- Features: Attic - Pull-Down Stairs
- Level: Unspecified
Dining room
- Level: Main
- Area: 260 Square Feet
- Dimensions: 20 X 13
Family room
- Level: Main
- Area: 442 Square Feet
- Dimensions: 26 X 17
Other
- Level: Unspecified
Kitchen
- Features: Kitchen - Gas Cooking, Kitchen Island, Pantry, Double Sink
- Level: Main
- Area: 725 Square Feet
- Dimensions: 29 X 25
Laundry
- Level: Main
- Area: 90 Square Feet
- Dimensions: 18 X 5
Living room
- Features: Fireplace - Other
- Level: Main
- Area: 204 Square Feet
- Dimensions: 17 X 12
Other
- Description: BASEMENT
- Level: Lower
- Area: 360 Square Feet
- Dimensions: 24 X 15
Other
- Description: 5TH BR
- Level: Main
- Area: 154 Square Feet
- Dimensions: 14 X 11
Other
- Description: LIBRARY
- Level: Main
- Area: 156 Square Feet
- Dimensions: 13 X 12
Other
- Description: BASEMENT
- Level: Lower
- Area: 360 Square Feet
- Dimensions: 24 X 15
Heating
- Hot Water, Zoned, Natural Gas
Cooling
- Central Air, Natural Gas
Appliances
- Included: Cooktop, Built-In Range, Oven, Self Cleaning Oven, Dishwasher, Refrigerator, Gas Water Heater
- Laundry: Main Level, Laundry Room
Features
- Primary Bath(s), Kitchen Island, Butlers Pantry, Ceiling Fan(s), Eat-in Kitchen, Cathedral Ceiling(s), 9'+ Ceilings
- Flooring: Wood, Carpet, Vinyl, Stone
- Basement: Full
- Number of fireplaces: 1
Interior area
- Total structure area: 4,617
- Total interior livable area: 4,617 sqft
- Finished area above ground: 4,617
- Finished area below ground: 0
Property
Parking
- Total spaces: 3
- Parking features: Inside Entrance, Garage Door Opener, On Street, Driveway, Attached, Other
- Attached garage spaces: 3
- Has uncovered spaces: Yes
Accessibility
- Accessibility features: None
Features
- Levels: Two
- Stories: 2
- Patio & porch: Patio
- Exterior features: Lawn Sprinkler, Balcony
- Pool features: None
- Has spa: Yes
- Spa features: Bath
Lot
- Size: 2.17 Acres
- Features: Open Lot
Details
- Additional structures: Above Grade, Below Grade
- Parcel number: 060009300018 12
- Zoning: VRC
- Special conditions: Standard
Construction
Type & style
- Home type: SingleFamily
- Architectural style: Colonial
- Property subtype: Single Family Residence
Materials
- Frame
- Foundation: Concrete Perimeter
- Roof: Shingle
Condition
- New construction: No
- Year built: 2001
Utilities & green energy
- Electric: Underground
- Sewer: On Site Septic
- Water: Public
- Utilities for property: Cable Connected
Community & neighborhood
Security
- Security features: Security System, Fire Sprinkler System
Location
- Region: Titusville
- Subdivision: Hopewell Ridge
- Municipality: HOPEWELL TWP
Other
Other facts
- Listing agreement: Exclusive Right To Sell
- Listing terms: Conventional
- Ownership: Fee Simple
Price history
| Date | Event | Price |
|---|---|---|
| 10/20/2025 | Sold | $1,400,000$303/sqft |
Source: Public Record | ||
| 7/30/2025 | Sold | $1,400,000+5.7%$303/sqft |
Source: | ||
| 5/31/2025 | Pending sale | $1,325,000$287/sqft |
Source: | ||
| 5/3/2025 | Contingent | $1,325,000$287/sqft |
Source: | ||
| 4/12/2025 | Listed for sale | $1,325,000+34.4%$287/sqft |
Source: | ||
Public tax history
| Year | Property taxes | Tax assessment |
|---|---|---|
| 2025 | $26,369 | $867,100 |
| 2024 | $26,369 -0.6% | $867,100 |
| 2023 | $26,525 | $867,100 |
Find assessor info on the county website
Neighborhood: 08560
Nearby schools
GreatSchools rating
- 8/10Bear Tavern Elementary SchoolGrades: PK-5Distance: 1.2 mi
- 6/10Timberlane Middle SchoolGrades: 6-8Distance: 2.7 mi
- 6/10Central High SchoolGrades: 9-12Distance: 2.8 mi
Schools provided by the listing agent
- District: Hopewell Valley Regional Schools
Source: Bright MLS. This data may not be complete. We recommend contacting the local school district to confirm school assignments for this home.

Get pre-qualified for a loan
At Zillow Home Loans, we can pre-qualify you in as little as 5 minutes with no impact to your credit score.An equal housing lender. NMLS #10287.
Sell for more on Zillow
Get a free Zillow Showcase℠ listing and you could sell for .
$1,410,200
2% more+ $28,204
With Zillow Showcase(estimated)
$1,438,404
