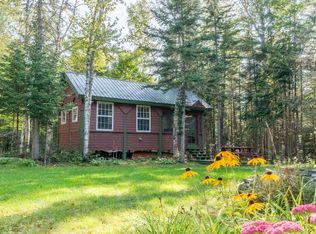Closed
$352,500
24 Tim Brook Road, Eustis, ME 04936
2beds
1,530sqft
Single Family Residence
Built in 2003
1.32 Acres Lot
$394,800 Zestimate®
$230/sqft
$2,324 Estimated rent
Home value
$394,800
$375,000 - $415,000
$2,324/mo
Zestimate® history
Loading...
Owner options
Explore your selling options
What's special
Looking for that quintessential cabin in the woods? Look no further, this adorable cabin would be the perfect getaway or year-round home! The main floor living offers an open kitchen with plenty of counter and cupboard space, which opens up to an airy and light dining area, and onto the cozy living room separated only by a beautiful, custom stone setting for the propane stove. It adds just a little extra for that unique, rustic, and inviting ambience. There are 2 large bedrooms upstairs, 2 full bathrooms, one on each floor, and a basement with space to make your own! An extra bonus is the garage, plenty of room to store all your toys out of the elements. The 1+ acre lot allows for ample trailer parking and outdoor entertaining! The nearby trail access, the well-known hunting grounds, and miles of dirt roads to explore are just a few bonuses that make this location so popular with outdoor enthusiasts!
Zillow last checked: 8 hours ago
Listing updated: January 13, 2025 at 07:08pm
Listed by:
Bean Group
Bought with:
CSM Real Estate
Source: Maine Listings,MLS#: 1552679
Facts & features
Interior
Bedrooms & bathrooms
- Bedrooms: 2
- Bathrooms: 2
- Full bathrooms: 2
Bedroom 1
- Features: Cathedral Ceiling(s), Closet
- Level: Second
Bedroom 2
- Features: Cathedral Ceiling(s), Closet
- Level: Second
Dining room
- Level: First
Kitchen
- Features: Kitchen Island
- Level: First
Living room
- Features: Gas Fireplace
- Level: First
Heating
- Baseboard, Hot Water
Cooling
- Other
Appliances
- Included: Dishwasher, Dryer, Microwave, Gas Range, Refrigerator, Washer
Features
- Flooring: Laminate, Tile
- Basement: Doghouse,Interior Entry,Full
- Number of fireplaces: 1
- Furnished: Yes
Interior area
- Total structure area: 1,530
- Total interior livable area: 1,530 sqft
- Finished area above ground: 1,530
- Finished area below ground: 0
Property
Parking
- Total spaces: 1
- Parking features: Gravel, 5 - 10 Spaces, Detached
- Garage spaces: 1
Features
- Patio & porch: Porch
Lot
- Size: 1.32 Acres
- Features: Near Golf Course, Near Public Beach, Near Shopping, Rural, Ski Resort, Level, Wooded
Details
- Parcel number: EUSTMR05L006007
- Zoning: R/R
Construction
Type & style
- Home type: SingleFamily
- Architectural style: Other
- Property subtype: Single Family Residence
Materials
- Wood Frame, Wood Siding
- Roof: Metal
Condition
- Year built: 2003
Utilities & green energy
- Electric: Circuit Breakers
- Sewer: Private Sewer
- Water: Private
Community & neighborhood
Location
- Region: Eustis
Other
Other facts
- Road surface type: Gravel, Dirt
Price history
| Date | Event | Price |
|---|---|---|
| 4/21/2023 | Sold | $352,500-3.4%$230/sqft |
Source: | ||
| 3/28/2023 | Pending sale | $365,000$239/sqft |
Source: | ||
| 2/28/2023 | Contingent | $365,000$239/sqft |
Source: | ||
| 2/20/2023 | Listed for sale | $365,000+132.5%$239/sqft |
Source: | ||
| 4/11/2014 | Sold | $157,000+13.8%$103/sqft |
Source: | ||
Public tax history
Tax history is unavailable.
Find assessor info on the county website
Neighborhood: 04936
Nearby schools
GreatSchools rating
- 5/10Stratton Elementary SchoolGrades: PK-8Distance: 6 mi

Get pre-qualified for a loan
At Zillow Home Loans, we can pre-qualify you in as little as 5 minutes with no impact to your credit score.An equal housing lender. NMLS #10287.
