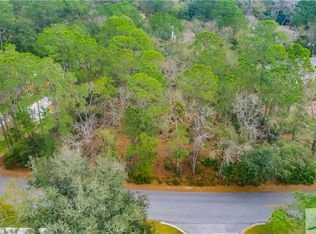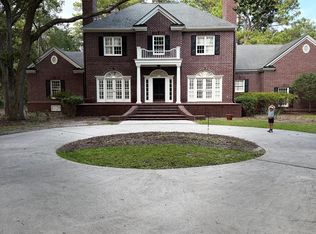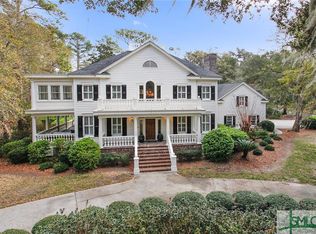Sold for $2,189,000 on 12/03/25
$2,189,000
24 Tidewater Way, Savannah, GA 31411
6beds
6,261sqft
Single Family Residence
Built in 2000
0.79 Acres Lot
$2,189,800 Zestimate®
$350/sqft
$8,540 Estimated rent
Home value
$2,189,800
$2.08M - $2.30M
$8,540/mo
Zestimate® history
Loading...
Owner options
Explore your selling options
What's special
Show-stopping, turn-key home in The Landings’ prestigious Midpoint community offers the perfect blend of sophistication, comfort, and thoughtful updates—designed for everyday living and grand entertaining. Beautifully renovated including newer roof, newer HVAC systems, and a rare 3-car garage with golf cart bay. The main floor features soaring ceilings, a den with custom marble fireplace, formal dining, expansive living room with fireplace, and a brand-new chef’s kitchen with top of the line appliances and walk-in pantry. The primary suite offers a renovated spa bath, massive walk-in closet, and private laundry. A custom bar, two half baths (one with pool access),saltwater heated pool, and upgraded laundry complete the first level. Upstairs with rare ceiling height of 10' are four oversized bedrooms with walk-in closets, three full baths, and a spacious lounge area—perfect for guests or family. A true blend of elegance and comfort in one of The Landings’ most sought-after locations.
Zillow last checked: 8 hours ago
Listing updated: December 04, 2025 at 12:58pm
Listed by:
Cathryn O. Budd 912-441-1413,
The Landings Real Estate Co
Bought with:
Cathryn O. Budd, 355010
The Landings Real Estate Co
Source: Hive MLS,MLS#: SA340603 Originating MLS: Savannah Multi-List Corporation
Originating MLS: Savannah Multi-List Corporation
Facts & features
Interior
Bedrooms & bathrooms
- Bedrooms: 6
- Bathrooms: 7
- Full bathrooms: 5
- 1/2 bathrooms: 2
- Main level bathrooms: 3
- Main level bedrooms: 1
Heating
- Central, Natural Gas
Cooling
- Central Air, Electric
Appliances
- Included: Some Gas Appliances, Cooktop, Dishwasher, Disposal, Gas Water Heater, Refrigerator, Range Hood, Self Cleaning Oven, Wine Cooler
- Laundry: Washer Hookup, Dryer Hookup, Laundry Room
Features
- Attic, Built-in Features, Breakfast Area, Bathtub, Tray Ceiling(s), Double Vanity, Entrance Foyer, Gourmet Kitchen, High Ceilings, Kitchen Island, Main Level Primary, Pantry, Permanent Attic Stairs, Recessed Lighting, Separate Shower
- Basement: None,Crawl Space
- Attic: Walk-In
- Number of fireplaces: 2
- Fireplace features: Family Room, Gas, Living Room
Interior area
- Total interior livable area: 6,261 sqft
Property
Parking
- Total spaces: 3
- Parking features: Attached, Golf Cart Garage, Garage Door Opener, Kitchen Level, Parking Available
- Garage spaces: 3
Features
- Patio & porch: Porch, Patio, Front Porch, Screened
- Exterior features: Dock, Gas Grill, Irrigation System
- Pool features: Heated, In Ground, Community
- Has spa: Yes
- Spa features: Hot Tub
- Fencing: Wrought Iron
- Has view: Yes
- View description: Trees/Woods
- Waterfront features: Boat Dock/Slip
Lot
- Size: 0.79 Acres
- Dimensions: 155 x 214 x 155 x 218
- Features: Back Yard, Level, Private, Sprinkler System, Wooded
Details
- Parcel number: 10317B01008
- Zoning description: Single Family
- Special conditions: Standard
Construction
Type & style
- Home type: SingleFamily
- Architectural style: Traditional
- Property subtype: Single Family Residence
Materials
- Stucco
- Foundation: Crawlspace, Raised
- Roof: Asphalt,Metal
Condition
- Year built: 2000
Utilities & green energy
- Sewer: Public Sewer
- Water: Public
- Utilities for property: Cable Available, Underground Utilities
Community & neighborhood
Security
- Security features: Security Service
Community
- Community features: Clubhouse, Pool, Dock, Fitness Center, Golf, Gated, Marina, Playground, Park, Street Lights, Sidewalks, Tennis Court(s), Trails/Paths
Location
- Region: Savannah
- Subdivision: Midpoint
HOA & financial
HOA
- Has HOA: Yes
- HOA fee: $2,518 annually
- Services included: Road Maintenance
- Association name: THE LANDINGS ASSOCIATION
- Association phone: 912-598-2520
Other
Other facts
- Listing agreement: Exclusive Right To Sell
- Listing terms: Cash,Conventional,1031 Exchange
- Road surface type: Asphalt, Concrete
Price history
| Date | Event | Price |
|---|---|---|
| 12/3/2025 | Sold | $2,189,000-8.7%$350/sqft |
Source: | ||
| 10/30/2025 | Contingent | $2,397,000$383/sqft |
Source: | ||
| 9/27/2025 | Listed for sale | $2,397,000+32.5%$383/sqft |
Source: | ||
| 3/9/2022 | Sold | $1,809,100-7%$289/sqft |
Source: Public Record | ||
| 1/19/2022 | Contingent | $1,945,000$311/sqft |
Source: | ||
Public tax history
| Year | Property taxes | Tax assessment |
|---|---|---|
| 2024 | $17,521 +5% | $730,880 +26.3% |
| 2023 | $16,686 -4.8% | $578,520 +11.8% |
| 2022 | $17,521 +35.7% | $517,280 +43.7% |
Find assessor info on the county website
Neighborhood: 31411
Nearby schools
GreatSchools rating
- 5/10Hesse SchoolGrades: PK-8Distance: 5 mi
- 5/10Jenkins High SchoolGrades: 9-12Distance: 7.1 mi
Schools provided by the listing agent
- Elementary: Hesse
- Middle: Hesse
- High: Jenkins
Source: Hive MLS. This data may not be complete. We recommend contacting the local school district to confirm school assignments for this home.
Sell for more on Zillow
Get a free Zillow Showcase℠ listing and you could sell for .
$2,189,800
2% more+ $43,796
With Zillow Showcase(estimated)
$2,233,596

