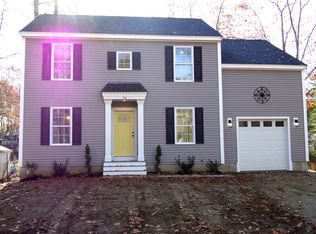Expansive Contemporary Raised Cape on the Exeter River! Three finished levels with wrap around composite decks and porches where the owners enjoy relaxing, watching wild life and taking in the views of the Exeter River Front. Bonus! Finished Lower level features a small kitchenette, open living area, 2 guest spaces & 2 baths with Laundry facility. French Doors access wrap around covered deck area inviting in the sights and sounds of the waterfront. Hearths on 1st and 2nd floor may accommodate either Wood or Pellet Stove. Light filled Main Floor of this home features a spacious kitchen with breakfast bar, huge dining room and living room with views thru French Doors to the river allowing you to experience the serenity only waterfront living can bring. An additional bedroom/study/den and full bath with laundry hook-ups round off this level. 3rd level features spacious Master Suite with 3/4 bath, walk-in closet and sitting area with Juliette Balcony overlooking the river. Two other Bedrooms, one with Juliette Balcony, finish off this level. Waterfront side yard with firepit is the perfect place to bar-b-que, picnic and breathe in fresh air & enjoy sun and fun with family and friends! Extra lot across the street with storage shed and small barn as well as space to park the cars, grow a garden or raise some chickens. So many possibilities for the savvy Buyer. Great location for commuters with easy access to Route 125 and Route 101!
This property is off market, which means it's not currently listed for sale or rent on Zillow. This may be different from what's available on other websites or public sources.

