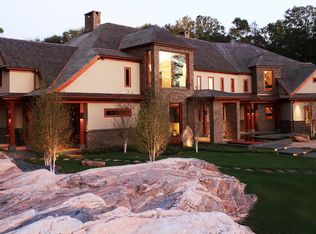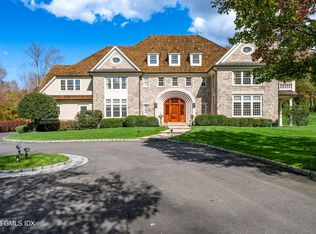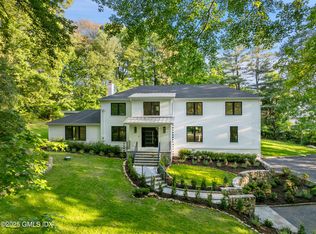Ultra-chic modern custom home designed by Tanner White set on over 2.69 acres offering sensational indoor/outdoor living space just 45 minutes to NYC. One of a kind 8,822 sqft interior features 6 bedrooms, architect's signature open floor plan with floating staircase, 10' ceilings, walls of windows and gas fireplaces in living and dining rooms. Main level showcases incredible kitchen opening to family room and outdoor spaces; office, en-suite bedroom, powder rooms and mudroom. Serene master suite with huge balcony, fireplace, office, deluxe bath, 2 huge walk-in closets and 3 en-suite bedrooms compose second floor. Expansive lower level with bedroom, game room with bar, playroom & gym. Smart home technology, garaging for 4 cars, Approved tennis court site. The photos tell the story!
This property is off market, which means it's not currently listed for sale or rent on Zillow. This may be different from what's available on other websites or public sources.


