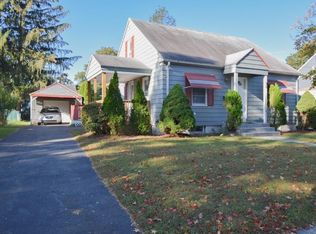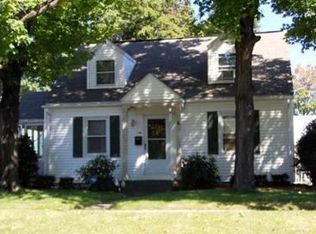Sold for $325,000 on 08/20/24
$325,000
24 Thornton St, Springfield, MA 01104
4beds
1,260sqft
Single Family Residence
Built in 1942
5,662 Square Feet Lot
$342,000 Zestimate®
$258/sqft
$2,704 Estimated rent
Home value
$342,000
$304,000 - $383,000
$2,704/mo
Zestimate® history
Loading...
Owner options
Explore your selling options
What's special
Conveniently located on a dead-end street! Step into your unique and spacious Cape Cod-style home and all that is missing is your personal touch! Welcome home to your 4 bedrooms and 1.5 baths, featuring its expansive open kitchen and larger main level compared to traditional Cape-style homes. There are 2 bedrooms located on the 1st level and a bonus room in the basement, this home is a cozy gem for you and your loved ones. You'll enjoy the fenced backyard for your pets or gatherings, generator hookup, partially finished basement, 1-car garage, and a delightful all-season enclosed porch. While the pool has been removed, the electrical connections are still in place for a future installation. Just a mile from Chicopee, this charming home is ideal for first-time buyers or those seeking to downsize. Don't miss your chance before fall and the new school year! Reach out to schedule a private viewing. Open house dates: Saturday 7/13 from 11am to 3pm and Sunday 7/14 from 12:30pm to 3pm
Zillow last checked: 8 hours ago
Listing updated: August 22, 2024 at 08:13am
Listed by:
Cindy Gaynor 413-885-3963,
Homes Logic Real Estate, LLC 413-731-1111
Bought with:
The Torres Group
Property Investors & Advisors, LLC
Source: MLS PIN,MLS#: 73260501
Facts & features
Interior
Bedrooms & bathrooms
- Bedrooms: 4
- Bathrooms: 2
- Full bathrooms: 1
- 1/2 bathrooms: 1
Primary bedroom
- Features: Closet, Flooring - Hardwood, Window(s) - Bay/Bow/Box
- Level: First
- Area: 144
- Dimensions: 12 x 12
Bedroom 2
- Features: Closet, Closet/Cabinets - Custom Built, Flooring - Hardwood
- Level: First
- Area: 121
- Dimensions: 11 x 11
Bedroom 3
- Features: Walk-In Closet(s), Closet/Cabinets - Custom Built
- Level: Second
- Area: 180
- Dimensions: 12 x 15
Bedroom 4
- Features: Walk-In Closet(s), Closet - Double
- Area: 195
- Dimensions: 13 x 15
Bathroom 1
- Features: Bathroom - Full
- Level: First
- Area: 35
- Dimensions: 5 x 7
Bathroom 2
- Features: Bathroom - Half
- Level: Second
- Area: 40
- Dimensions: 5 x 8
Dining room
- Features: Flooring - Stone/Ceramic Tile, Open Floorplan, Recessed Lighting
- Level: Main,First
Family room
- Features: Open Floorplan
- Level: First
Kitchen
- Features: Flooring - Stone/Ceramic Tile, Open Floorplan, Recessed Lighting, Gas Stove
- Level: Main,First
- Area: 144
- Dimensions: 12 x 12
Living room
- Features: Closet, Flooring - Wood, Window(s) - Bay/Bow/Box, Window(s) - Picture, Open Floorplan, Recessed Lighting
- Level: First
- Area: 180
- Dimensions: 12 x 15
Heating
- Central, Forced Air
Cooling
- Central Air
Appliances
- Laundry: In Basement
Features
- Closet, Recessed Lighting, Bonus Room, Sun Room
- Flooring: Wood, Tile, Vinyl
- Windows: Insulated Windows
- Basement: Partially Finished
- Has fireplace: No
Interior area
- Total structure area: 1,260
- Total interior livable area: 1,260 sqft
Property
Parking
- Total spaces: 3
- Parking features: Detached, Paved Drive, Off Street
- Garage spaces: 1
- Has uncovered spaces: Yes
Features
- Patio & porch: Porch - Enclosed
- Exterior features: Porch - Enclosed, Rain Gutters, Fenced Yard
- Fencing: Fenced
Lot
- Size: 5,662 sqft
- Features: Level
Details
- Parcel number: 2609039
- Zoning: R1
Construction
Type & style
- Home type: SingleFamily
- Architectural style: Cape
- Property subtype: Single Family Residence
Materials
- Frame, Stone
- Foundation: Block
- Roof: Shingle
Condition
- Year built: 1942
Utilities & green energy
- Electric: 100 Amp Service
- Sewer: Public Sewer
- Water: Public
- Utilities for property: for Gas Range
Community & neighborhood
Community
- Community features: Public Transportation, Shopping, Park, Walk/Jog Trails
Location
- Region: Springfield
- Subdivision: East Springfield
Price history
| Date | Event | Price |
|---|---|---|
| 8/20/2024 | Sold | $325,000+6.6%$258/sqft |
Source: MLS PIN #73260501 | ||
| 7/14/2024 | Contingent | $305,000$242/sqft |
Source: MLS PIN #73260501 | ||
| 7/6/2024 | Listed for sale | $305,000+121%$242/sqft |
Source: MLS PIN #73260501 | ||
| 5/30/2014 | Sold | $138,000-7.9%$110/sqft |
Source: Public Record | ||
| 4/18/2014 | Pending sale | $149,900$119/sqft |
Source: CENTURY 21 A-1 Nolan Realty, LLC #71559456 | ||
Public tax history
| Year | Property taxes | Tax assessment |
|---|---|---|
| 2025 | $3,319 -15.7% | $211,700 -13.6% |
| 2024 | $3,936 -6.2% | $245,100 -0.4% |
| 2023 | $4,196 +21.8% | $246,100 +34.4% |
Find assessor info on the county website
Neighborhood: East Springfield
Nearby schools
GreatSchools rating
- 3/10Samuel Bowles SchoolGrades: PK-5Distance: 0.1 mi
- 3/10The Springfield Renaissance SchoolGrades: 6-12Distance: 0.9 mi
- 3/10Springfield Central High SchoolGrades: 9-12Distance: 1.3 mi
Schools provided by the listing agent
- Elementary: Sps
- Middle: Sps
- High: Sps
Source: MLS PIN. This data may not be complete. We recommend contacting the local school district to confirm school assignments for this home.

Get pre-qualified for a loan
At Zillow Home Loans, we can pre-qualify you in as little as 5 minutes with no impact to your credit score.An equal housing lender. NMLS #10287.
Sell for more on Zillow
Get a free Zillow Showcase℠ listing and you could sell for .
$342,000
2% more+ $6,840
With Zillow Showcase(estimated)
$348,840
