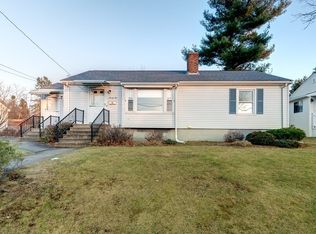Sold for $372,000
$372,000
24 Thornton Rd, Worcester, MA 01606
2beds
1,562sqft
Single Family Residence
Built in 1953
10,150 Square Feet Lot
$413,800 Zestimate®
$238/sqft
$2,176 Estimated rent
Home value
$413,800
$393,000 - $434,000
$2,176/mo
Zestimate® history
Loading...
Owner options
Explore your selling options
What's special
Burncoat neighborhood! Adorable ranch on quiet side street. This well cared for home has a private, fenced back yard bordered by nice shrubs and flowers, and a shed for your gardening supplies. Inside you will love the gleaming hardwood floors, remodeled bathroom, and kitchen with ample counter space. The comfortable living room with large window and fireplace opens through a wide archway to a good-sized dining room with chair rail. The lower level features a bright, tiled family room with walk-in closet, full bath, laundry room, and a workshop area in the unfinished side. Convenient to 290 and 190, shopping, bus routes. Make this sunny home your own!
Zillow last checked: 8 hours ago
Listing updated: May 04, 2023 at 09:16am
Listed by:
Sharon Mandell 978-502-5459,
Coldwell Banker Realty - Northborough 508-393-5500
Bought with:
Louis Tselios
The Pros Real Estate Services
Source: MLS PIN,MLS#: 73085241
Facts & features
Interior
Bedrooms & bathrooms
- Bedrooms: 2
- Bathrooms: 2
- Full bathrooms: 2
Primary bedroom
- Features: Closet, Flooring - Hardwood, Lighting - Overhead
- Level: First
- Area: 154
- Dimensions: 11 x 14
Bedroom 2
- Features: Closet, Flooring - Hardwood, Lighting - Overhead
- Level: First
- Area: 143
- Dimensions: 11 x 13
Bathroom 1
- Features: Bathroom - Full, Bathroom - Tiled With Tub & Shower, Closet - Linen, Flooring - Stone/Ceramic Tile, Lighting - Sconce, Pedestal Sink
- Level: First
- Area: 48
- Dimensions: 6 x 8
Bathroom 2
- Features: Bathroom - With Shower Stall
- Level: Basement
- Area: 48
- Dimensions: 6 x 8
Dining room
- Features: Closet/Cabinets - Custom Built, Flooring - Hardwood, Decorative Molding
- Level: First
- Area: 150
- Dimensions: 10 x 15
Family room
- Features: Walk-In Closet(s), Flooring - Stone/Ceramic Tile
- Level: Basement
- Area: 221
- Dimensions: 13 x 17
Kitchen
- Features: Flooring - Vinyl
- Level: First
- Area: 144
- Dimensions: 12 x 12
Living room
- Features: Flooring - Hardwood, Window(s) - Picture
- Level: First
- Area: 260
- Dimensions: 13 x 20
Heating
- Steam, Oil
Cooling
- None
Appliances
- Included: Water Heater, Range, Refrigerator
- Laundry: In Basement, Electric Dryer Hookup, Washer Hookup
Features
- Closet, Entry Hall
- Flooring: Wood, Tile, Vinyl, Flooring - Hardwood
- Basement: Full,Partially Finished,Interior Entry,Sump Pump,Concrete
- Number of fireplaces: 1
- Fireplace features: Living Room
Interior area
- Total structure area: 1,562
- Total interior livable area: 1,562 sqft
Property
Parking
- Total spaces: 5
- Parking features: Attached, Paved Drive, Off Street
- Attached garage spaces: 1
- Uncovered spaces: 4
Features
- Exterior features: Rain Gutters, Fenced Yard
- Fencing: Fenced
Lot
- Size: 10,150 sqft
Details
- Parcel number: 1783277
- Zoning: residentia
Construction
Type & style
- Home type: SingleFamily
- Architectural style: Ranch
- Property subtype: Single Family Residence
Materials
- Frame
- Foundation: Concrete Perimeter
- Roof: Shingle
Condition
- Year built: 1953
Utilities & green energy
- Electric: 100 Amp Service
- Sewer: Public Sewer
- Water: Public
- Utilities for property: for Electric Range, for Electric Dryer, Washer Hookup
Community & neighborhood
Community
- Community features: Public Transportation, Shopping, Park, Public School
Location
- Region: Worcester
Price history
| Date | Event | Price |
|---|---|---|
| 5/3/2023 | Sold | $372,000-2.1%$238/sqft |
Source: MLS PIN #73085241 Report a problem | ||
| 3/24/2023 | Contingent | $380,000$243/sqft |
Source: MLS PIN #73085241 Report a problem | ||
| 3/8/2023 | Listed for sale | $380,000+68.9%$243/sqft |
Source: MLS PIN #73085241 Report a problem | ||
| 5/29/2018 | Sold | $225,000-10%$144/sqft |
Source: Public Record Report a problem | ||
| 6/10/2005 | Sold | $250,000+189%$160/sqft |
Source: Public Record Report a problem | ||
Public tax history
| Year | Property taxes | Tax assessment |
|---|---|---|
| 2025 | $4,495 +1.9% | $340,800 +6.2% |
| 2024 | $4,412 -0.2% | $320,900 +4.1% |
| 2023 | $4,420 +13% | $308,200 +19.9% |
Find assessor info on the county website
Neighborhood: 01606
Nearby schools
GreatSchools rating
- 5/10Thorndyke Road SchoolGrades: K-6Distance: 0.3 mi
- 3/10Burncoat Middle SchoolGrades: 7-8Distance: 0.2 mi
- 2/10Burncoat Senior High SchoolGrades: 9-12Distance: 0.1 mi
Schools provided by the listing agent
- High: Burncoat
Source: MLS PIN. This data may not be complete. We recommend contacting the local school district to confirm school assignments for this home.
Get a cash offer in 3 minutes
Find out how much your home could sell for in as little as 3 minutes with a no-obligation cash offer.
Estimated market value$413,800
Get a cash offer in 3 minutes
Find out how much your home could sell for in as little as 3 minutes with a no-obligation cash offer.
Estimated market value
$413,800
