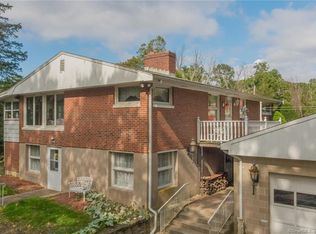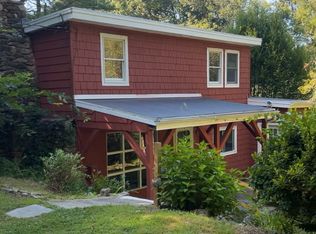Easy one floor living and set back from the road down long driveway for privacy! Wide open lot of 2 acres which abuts a pond. Solid construction with many nice features. Updated eat in kitchen with access to deck. Living/dining room combo with fireplace and access to enclosed porch. Spacious room is surrounded by windows allowing for natural light to shine in. 3 generous bedrooms. Hardwood floors are under all the carpets on the main floor. The walk out lower level is partially finished with woodstove and separate entrance. Quiet setting. 2 Car Garage. Oil Heat. Easy access to Rte 9 for commuting.
This property is off market, which means it's not currently listed for sale or rent on Zillow. This may be different from what's available on other websites or public sources.

