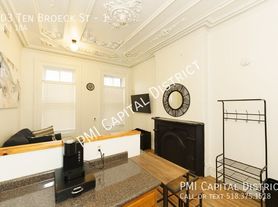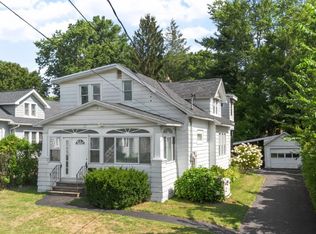Live in the most bustling neighborhood in the city of Albany. The warehouse district is full of bars, breweries and restaurants. Quick hop to highway. High end luxury 3 bedroom apt with brand new bathrooms, kitchen and updated appliances. All utilities included
One month deposit
12 month lease
Apartment for rent
Accepts Zillow applications
$2,800/mo
24 Thatcher St, Albany, NY 12207
3beds
2,400sqft
Price may not include required fees and charges.
Apartment
Available now
Cats, small dogs OK
Central air, wall unit
In unit laundry
Off street parking
Baseboard, forced air
What's special
Brand new bathroomsUpdated appliances
- 108 days |
- -- |
- -- |
Travel times
Facts & features
Interior
Bedrooms & bathrooms
- Bedrooms: 3
- Bathrooms: 2
- Full bathrooms: 2
Heating
- Baseboard, Forced Air
Cooling
- Central Air, Wall Unit
Appliances
- Included: Dishwasher, Dryer, Freezer, Oven, Refrigerator, Washer
- Laundry: In Unit, Shared
Features
- Flooring: Carpet, Hardwood, Tile
Interior area
- Total interior livable area: 2,400 sqft
Property
Parking
- Parking features: Off Street
- Details: Contact manager
Features
- Exterior features: Electricity included in rent, Garbage included in rent, Gas included in rent, Heating system: Baseboard, Heating system: Forced Air, Internet included in rent, Utilities included in rent, Water included in rent
Construction
Type & style
- Home type: Apartment
- Property subtype: Apartment
Utilities & green energy
- Utilities for property: Electricity, Garbage, Gas, Internet, Water
Building
Management
- Pets allowed: Yes
Community & HOA
Location
- Region: Albany
Financial & listing details
- Lease term: 1 Year
Price history
| Date | Event | Price |
|---|---|---|
| 9/23/2025 | Price change | $2,800-6.7%$1/sqft |
Source: Zillow Rentals | ||
| 7/23/2025 | Listed for rent | $3,000$1/sqft |
Source: Zillow Rentals | ||
| 1/2/2025 | Sold | $475,000-5%$198/sqft |
Source: | ||
| 12/5/2024 | Pending sale | $499,999$208/sqft |
Source: | ||
| 11/18/2024 | Listed for sale | $499,999-9.1%$208/sqft |
Source: | ||

