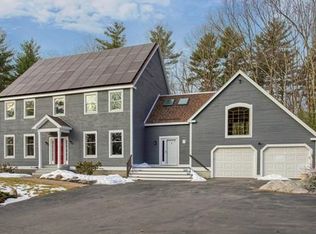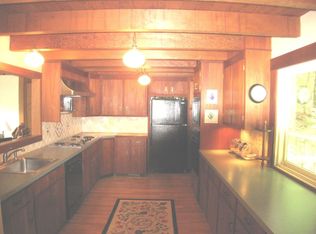Be on vacation every day in this lovely contemporary home hidden in the beautiful quiet woods of Tenney Road. The open concept design with cathedral ceilings and interesting architectural features, creates a pleasant ambiance. The remodeled kitchen has Stainless Steel appliances and granite counters. The dining room has hardwood floors and outdoor views. Enjoy the stone fireplace and large bank of windows with a view of the woods from the comfortable and spacious living room. The relaxing master suite has a private balcony and master bath with Jacuzzi and neo angle shower. The patio and hardscape provide a nice outdoor living space to enjoy the backyard. Extra finished space on the lower level would be great for office, playroom or other recreation. The driveway is heated to ease the winter season. Don’t wait to make it yours.
This property is off market, which means it's not currently listed for sale or rent on Zillow. This may be different from what's available on other websites or public sources.

