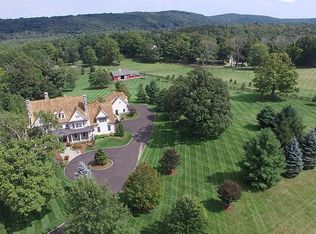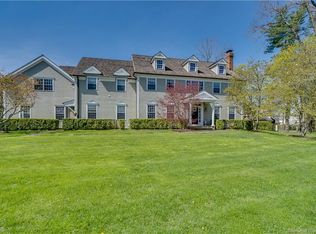Sold for $2,164,275
$2,164,275
24 Teahouse Lane, Ridgefield, CT 06877
5beds
6,646sqft
Single Family Residence
Built in 2000
2.5 Acres Lot
$2,367,600 Zestimate®
$326/sqft
$16,000 Estimated rent
Home value
$2,367,600
$2.13M - $2.63M
$16,000/mo
Zestimate® history
Loading...
Owner options
Explore your selling options
What's special
Welcome Home to 24 Teahouse Lane, a custom Colonial-style residence in an absolutely spectacular setting featuring a brilliant layout and sun-drenched rooms! With 25-mile views and pristine privacy, the manicured property features a large patio and resort-like 50-foot in-ground pool with a raised 10x10ft hot tub and cascading waterfall. The coveted cul-de-sac is close to the NY border and all roadways for easy commutes to NYC or up/down county. Entering the residence you immediately notice the open and airy flow with outstanding light and views from every room. Moving through the main level, a formal Living Room includes a fireplace and a tray ceiling, while a distinguished Office has floor-to-ceiling paneling and built-ins. A formal Dining Room with a bay window joins the Chef's Kitchen complete with a breakfast room, butler's pantry, professional stainless steel appliances, double ovens, gas cooktop and access to the spacious mudroom and powder room. The adjoining Family Room includes multiple French doors to the rear grounds, pool and patio, plus a fireplace and incredible coffered ceiling. Upstairs, the oversized primary suite has a gas fireplace and overlooks the private backyard. Four additional spacious bedrooms and a large bonus room with built-ins complete the upper level. For further enjoyment, the full-height, walk-out, lower level includes a media room with built-ins, game area, and exercise room. Fun for everyday living and entertaining galore! Welcome Home!
Zillow last checked: 8 hours ago
Listing updated: October 01, 2024 at 02:00am
Listed by:
Heather Salaga 203-770-8591,
Houlihan Lawrence 203-438-0455
Bought with:
Heather Salaga, RES.0800356
Houlihan Lawrence
Source: Smart MLS,MLS#: 170611801
Facts & features
Interior
Bedrooms & bathrooms
- Bedrooms: 5
- Bathrooms: 6
- Full bathrooms: 4
- 1/2 bathrooms: 2
Primary bedroom
- Features: Ceiling Fan(s), Fireplace, Full Bath, Walk-In Closet(s), Hardwood Floor
- Level: Upper
- Area: 460 Square Feet
- Dimensions: 20 x 23
Bedroom
- Features: Hardwood Floor
- Level: Upper
- Area: 198.72 Square Feet
- Dimensions: 13.8 x 14.4
Bedroom
- Features: Walk-In Closet(s), Hardwood Floor
- Level: Upper
- Area: 220.4 Square Feet
- Dimensions: 14.5 x 15.2
Bedroom
- Features: Walk-In Closet(s), Hardwood Floor
- Level: Upper
- Area: 237.12 Square Feet
- Dimensions: 15.2 x 15.6
Bedroom
- Features: Full Bath, Wall/Wall Carpet
- Level: Upper
- Area: 179.58 Square Feet
- Dimensions: 12.3 x 14.6
Den
- Features: Built-in Features, Full Bath, Wall/Wall Carpet
- Level: Upper
- Area: 502.9 Square Feet
- Dimensions: 21.4 x 23.5
Den
- Features: French Doors, Tile Floor
- Level: Lower
- Area: 186 Square Feet
- Dimensions: 12.4 x 15
Dining room
- Features: Bay/Bow Window, Hardwood Floor
- Level: Main
- Area: 257.18 Square Feet
- Dimensions: 15.4 x 16.7
Family room
- Features: Beamed Ceilings, Fireplace, French Doors, Hardwood Floor
- Level: Main
- Area: 420 Square Feet
- Dimensions: 20 x 21
Kitchen
- Features: Granite Counters, Dining Area, Kitchen Island, Pantry, Sliders, Hardwood Floor
- Level: Main
- Area: 391.68 Square Feet
- Dimensions: 15.3 x 25.6
Living room
- Features: Fireplace, Hardwood Floor
- Level: Main
- Area: 330 Square Feet
- Dimensions: 15 x 22
Office
- Features: Built-in Features, French Doors, Hardwood Floor
- Level: Main
- Area: 274.75 Square Feet
- Dimensions: 15.7 x 17.5
Rec play room
- Features: Fireplace, Wall/Wall Carpet
- Level: Lower
- Area: 871.5 Square Feet
- Dimensions: 24.9 x 35
Heating
- Forced Air, Zoned, Oil
Cooling
- Central Air, Zoned
Appliances
- Included: Gas Cooktop, Oven/Range, Oven, Microwave, Refrigerator, Freezer, Dishwasher, Wine Cooler, Water Heater
- Laundry: Upper Level, Mud Room
Features
- Entrance Foyer
- Doors: French Doors
- Basement: Full,Storage Space,Finished,Walk-Out Access
- Attic: Walk-up
- Number of fireplaces: 4
Interior area
- Total structure area: 6,646
- Total interior livable area: 6,646 sqft
- Finished area above ground: 5,771
- Finished area below ground: 875
Property
Parking
- Total spaces: 3
- Parking features: Attached
- Attached garage spaces: 3
Features
- Patio & porch: Patio
- Exterior features: Lighting, Underground Sprinkler
- Has private pool: Yes
- Pool features: Gunite, Heated, Pool/Spa Combo, In Ground
- Fencing: Full
Lot
- Size: 2.50 Acres
- Features: Cul-De-Sac, Landscaped
Details
- Parcel number: 1976639
- Zoning: RAA
Construction
Type & style
- Home type: SingleFamily
- Architectural style: Colonial
- Property subtype: Single Family Residence
Materials
- Clapboard, Stone
- Foundation: Block
- Roof: Asphalt
Condition
- New construction: No
- Year built: 2000
Utilities & green energy
- Sewer: Septic Tank
- Water: Well
Community & neighborhood
Community
- Community features: Basketball Court, Golf, Lake, Tennis Court(s)
Location
- Region: Ridgefield
- Subdivision: North Ridgefield
Price history
| Date | Event | Price |
|---|---|---|
| 7/15/2024 | Sold | $2,164,275-0.5%$326/sqft |
Source: | ||
| 3/30/2024 | Pending sale | $2,175,000$327/sqft |
Source: | ||
| 3/15/2024 | Listed for sale | $2,175,000+31.8%$327/sqft |
Source: | ||
| 10/13/2020 | Listing removed | $1,650,000$248/sqft |
Source: Neumann Real Estate #170339526 Report a problem | ||
| 10/8/2020 | Pending sale | $1,650,000$248/sqft |
Source: Neumann Real Estate #170339526 Report a problem | ||
Public tax history
| Year | Property taxes | Tax assessment |
|---|---|---|
| 2025 | $28,955 +3.9% | $1,057,140 |
| 2024 | $27,856 +2.1% | $1,057,140 |
| 2023 | $27,285 -9.8% | $1,057,140 -0.6% |
Find assessor info on the county website
Neighborhood: 06877
Nearby schools
GreatSchools rating
- 9/10Barlow Mountain Elementary SchoolGrades: PK-5Distance: 1.3 mi
- 8/10Scotts Ridge Middle SchoolGrades: 6-8Distance: 0.3 mi
- 10/10Ridgefield High SchoolGrades: 9-12Distance: 0.4 mi
Schools provided by the listing agent
- Elementary: Barlow Mountain
- Middle: Scotts Ridge
- High: Ridgefield
Source: Smart MLS. This data may not be complete. We recommend contacting the local school district to confirm school assignments for this home.
Sell for more on Zillow
Get a Zillow Showcase℠ listing at no additional cost and you could sell for .
$2,367,600
2% more+$47,352
With Zillow Showcase(estimated)$2,414,952

