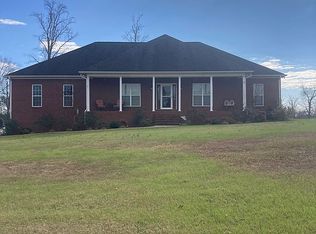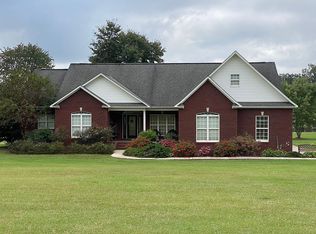Sold for $599,900
$599,900
24 Taylor Rd, Hartselle, AL 35640
6beds
2,089sqft
Single Family Residence
Built in 2008
13 Acres Lot
$615,300 Zestimate®
$287/sqft
$2,236 Estimated rent
Home value
$615,300
$566,000 - $671,000
$2,236/mo
Zestimate® history
Loading...
Owner options
Explore your selling options
What's special
2 wonderful homes with workshop on a tranquil 13-acre setting just outside of Hartselle. Main home is a 4 bedroom, 2 bath full brick home (2100 sq. ft.) with views of pond and sunsets from the front porch. It has an open kitchen, dining and living room with fireplace and trey ceiling. A split bedroom design offers a private master suite with full bath and large closet. The front bedroom can be used as a formal dining room and the covered, screened patio off dining is a wonderful grilling area. The second home (845 sq ft) is 2 bedroom, 2 bath and doorways are handicap accessible. This home also has a fireplace. large closets and a screened back porch for viewing the rolling pastureland.
Zillow last checked: 8 hours ago
Listing updated: October 31, 2023 at 10:05am
Listed by:
Becky DeMike 256-227-4412,
MarMac Real Estate
Bought with:
Marie Rainey, 126571
Haney Realty & Property Mgmt.
Source: ValleyMLS,MLS#: 1837844
Facts & features
Interior
Bedrooms & bathrooms
- Bedrooms: 6
- Bathrooms: 4
- Full bathrooms: 3
- 3/4 bathrooms: 1
Primary bedroom
- Features: Ceiling Fan(s), Isolate, Walk-In Closet(s)
- Level: First
- Area: 195
- Dimensions: 13 x 15
Bedroom
- Features: Ceiling Fan(s)
- Level: First
- Area: 156
- Dimensions: 12 x 13
Bedroom 2
- Features: Carpet, Ceiling Fan(s)
- Level: First
- Area: 132
- Dimensions: 11 x 12
Bedroom 3
- Features: Carpet, Ceiling Fan(s)
- Level: First
- Area: 144
- Dimensions: 12 x 12
Kitchen
- Features: Eat-in Kitchen, Kitchen Island, Pantry, Tile
- Level: First
- Area: 264
- Dimensions: 12 x 22
Living room
- Features: Fireplace, Tray Ceiling(s), Wood Floor
- Level: First
- Area: 255
- Dimensions: 15 x 17
Bonus room
- Features: Built-in Features, Carpet, Ceiling Fan(s)
- Level: Second
- Area: 350
- Dimensions: 14 x 25
Laundry room
- Features: Tile
- Level: First
- Area: 84
- Dimensions: 7 x 12
Heating
- Central 2, Electric
Cooling
- Central 2, Electric
Features
- Open Floorplan
- Basement: Crawl Space
- Number of fireplaces: 2
- Fireplace features: Gas Log, Two
Interior area
- Total interior livable area: 2,089 sqft
Property
Lot
- Size: 13 Acres
Details
- Parcel number: 1401010002010.016
Construction
Type & style
- Home type: SingleFamily
- Architectural style: Traditional
- Property subtype: Single Family Residence
Condition
- New construction: No
- Year built: 2008
Utilities & green energy
- Sewer: Septic Tank
- Water: Public
Community & neighborhood
Location
- Region: Hartselle
- Subdivision: Metes And Bounds
Price history
| Date | Event | Price |
|---|---|---|
| 10/31/2023 | Sold | $599,900$287/sqft |
Source: | ||
| 10/2/2023 | Pending sale | $599,900$287/sqft |
Source: | ||
| 8/15/2023 | Price change | $599,900-4%$287/sqft |
Source: | ||
| 8/3/2023 | Price change | $624,900-3.8%$299/sqft |
Source: | ||
| 7/1/2023 | Listed for sale | $649,900+64.5%$311/sqft |
Source: | ||
Public tax history
| Year | Property taxes | Tax assessment |
|---|---|---|
| 2024 | $1,755 +3% | $48,360 +2.9% |
| 2023 | $1,704 +6.9% | $47,000 +6.7% |
| 2022 | $1,594 +42.9% | $44,060 +40.9% |
Find assessor info on the county website
Neighborhood: 35640
Nearby schools
GreatSchools rating
- 9/10Danville-Neel Elementary SchoolGrades: PK-4Distance: 5.2 mi
- 3/10Danville Middle SchoolGrades: 5-8Distance: 6 mi
- 3/10Danville High SchoolGrades: 9-12Distance: 6 mi
Schools provided by the listing agent
- Elementary: Danville-Neel
- Middle: Danville
- High: Danville
Source: ValleyMLS. This data may not be complete. We recommend contacting the local school district to confirm school assignments for this home.
Get pre-qualified for a loan
At Zillow Home Loans, we can pre-qualify you in as little as 5 minutes with no impact to your credit score.An equal housing lender. NMLS #10287.
Sell with ease on Zillow
Get a Zillow Showcase℠ listing at no additional cost and you could sell for —faster.
$615,300
2% more+$12,306
With Zillow Showcase(estimated)$627,606

