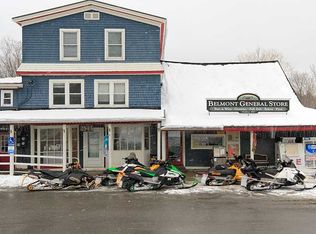Welcome to the Village of Belmont! Conveniently located within walking distance of Star Lake, the Town Green, the Library, the General Store and Post Office, this classic, 1843 Post & Beam Farmhouse is in move-in condition and ready for your family and friends to enjoy. The interior has been recently painted, the kitchen appliances have been updated, a new drilled well installed and the driveway has been regraded and fresh stone added. There is a one car attached garage for your convenience. The main floor features an open kitchen with access to the expansive back deck, an adjoining mudroom, the living/dining area, one bedroom and a full bath. On the second level, there are three additional bedrooms, a 1/2 bath and a spacious office/study area. Just in time for the holidays and the upcoming ski and snowmobile seasons, this village gem awaits!!! Please call now to schedule your appointment...showings begin Friday, October 1st at 9am.
This property is off market, which means it's not currently listed for sale or rent on Zillow. This may be different from what's available on other websites or public sources.
