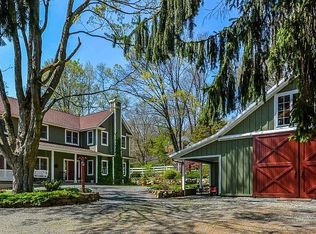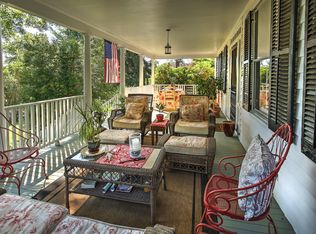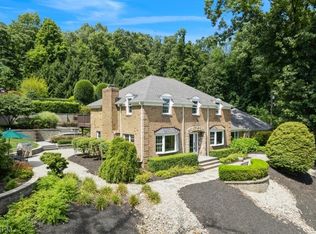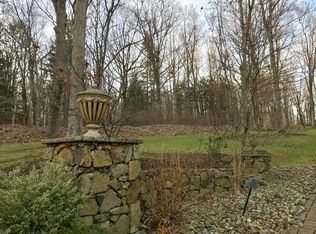JUST REDUCED 8/11. Beautiful property on 4.5 acres. Home sold 'as is' so you can update to your tastes; great opportunity for contractors.Huge storage shed has electricity for workshop/equipment. Master bedroom can be converted back to 2 rooms. Spacious open floor plan. Plenty of natural light fills the home from large panel of windows in the living room & sliders in dining room. Enjoy relaxing in 3 season room.
This property is off market, which means it's not currently listed for sale or rent on Zillow. This may be different from what's available on other websites or public sources.



