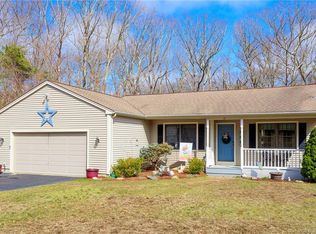Charming spacious cape located in a quaint, quiet neighborhood. This home is a dream! Situated at the end of a cul-de-sac on a 1.69 acre lot, some woods for exploring and some open yard for family fun. A cute front sitting porch and a large private back deck leading to the relaxing back yard. The home boasts a large open living space with eat in kitchen and wrap around counter tops. This 4 bed, 2 FULL bathrooms home has so much to offer, including a finished full walk-out basement that can be used for additional living area and a huge master bedroom. Washer and dryer is hooked up on the main floor in the first of the 4 bedrooms for convenience. Don't miss out on feeling completely satisfied and comfortable and WELCOME HOME!!
This property is off market, which means it's not currently listed for sale or rent on Zillow. This may be different from what's available on other websites or public sources.
