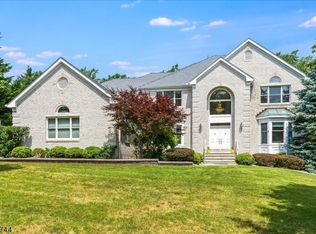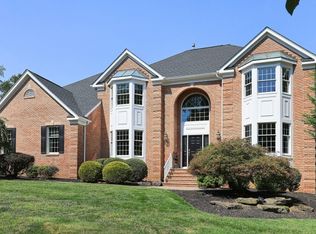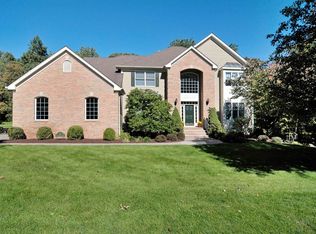
Closed
$1,921,000
24 Talmadge Ln, Bernards Twp., NJ 07920
5beds
5baths
--sqft
Single Family Residence
Built in 1996
0.7 Acres Lot
$1,972,300 Zestimate®
$--/sqft
$7,516 Estimated rent
Home value
$1,972,300
$1.81M - $2.15M
$7,516/mo
Zestimate® history
Loading...
Owner options
Explore your selling options
What's special
Zillow last checked: 10 hours ago
Listing updated: July 09, 2025 at 06:58am
Listed by:
Siu Y. Wong 908-696-8600,
Kl Sotheby's Int'l. Realty
Bought with:
Karen Gray
Coldwell Banker Realty
Source: GSMLS,MLS#: 3956153
Facts & features
Interior
Bedrooms & bathrooms
- Bedrooms: 5
- Bathrooms: 5
Property
Lot
- Size: 0.70 Acres
- Dimensions: 0.70AC
Details
- Parcel number: 0210401000000016
Construction
Type & style
- Home type: SingleFamily
- Property subtype: Single Family Residence
Condition
- Year built: 1996
Community & neighborhood
Location
- Region: Basking Ridge
Price history
| Date | Event | Price |
|---|---|---|
| 6/27/2025 | Sold | $1,921,000+9.8% |
Source: | ||
| 4/23/2025 | Pending sale | $1,750,000 |
Source: | ||
| 4/10/2025 | Listed for sale | $1,750,000+63.6% |
Source: | ||
| 9/2/2008 | Sold | $1,070,000+48.6% |
Source: Public Record Report a problem | ||
| 8/10/2000 | Sold | $720,000+37.5% |
Source: Public Record Report a problem | ||
Public tax history
| Year | Property taxes | Tax assessment |
|---|---|---|
| 2025 | $26,205 +12.1% | $1,473,000 +12.1% |
| 2024 | $23,380 +2.8% | $1,314,200 +8.9% |
| 2023 | $22,751 +3.9% | $1,206,300 +8.2% |
Find assessor info on the county website
Neighborhood: 07920
Nearby schools
GreatSchools rating
- 9/10Mount Prospect Elementary SchoolGrades: PK-5Distance: 0.9 mi
- 9/10William Annin Middle SchoolGrades: 6-8Distance: 3.1 mi
- 7/10Ridge High SchoolGrades: 9-12Distance: 4.4 mi
Get a cash offer in 3 minutes
Find out how much your home could sell for in as little as 3 minutes with a no-obligation cash offer.
Estimated market value$1,972,300
Get a cash offer in 3 minutes
Find out how much your home could sell for in as little as 3 minutes with a no-obligation cash offer.
Estimated market value
$1,972,300

