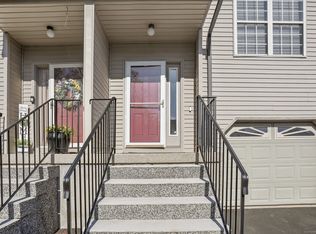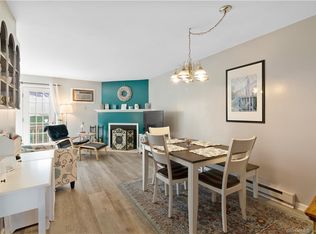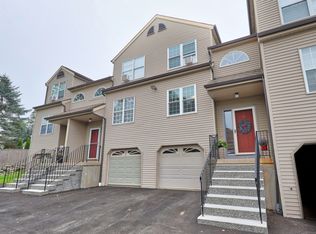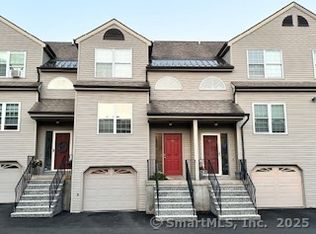Sold for $226,000
$226,000
24 Taft Point #37, Waterbury, CT 06708
2beds
1,163sqft
Condominium, Townhouse
Built in 1988
-- sqft lot
$242,600 Zestimate®
$194/sqft
$1,988 Estimated rent
Home value
$242,600
$213,000 - $274,000
$1,988/mo
Zestimate® history
Loading...
Owner options
Explore your selling options
What's special
Desirable End Unit at Taft Pointe! This turn-key home is destined to impress. Main level offers gleaming hardwoods throughout the living room and dining area. Updated kitchen features upscale cabinetry, granite counters, stainless steel appliances, tiled floor/backsplash and a pass-through to the dining area. The guest bath, fireplace, new A/C wall unit and sliders to deck complete this attractive first floor. Upper level delivers with hardwoods on the landings with a Palladian window and newer carpeting covering the stairs and bedrooms. The generous sized primary bedroom includes a walk-in closet and new A/C wall unit while the bright and airy second bedroom is a good fit for most furniture arrangements. The hallway full bath with tub/shower and linen closet concludes this pleasing second floor. Lower level contributes a tiled floor hallway with washer & dryer closet, while the finished bonus/office room provides an additional 150 square feet of heated living space. With newer hot water tank, garage door and opener, Thermopane windows and private setting; this home awaits your invite!
Zillow last checked: 8 hours ago
Listing updated: October 01, 2024 at 02:00am
Listed by:
Shane Kropo 203-768-2180,
RE/MAX RISE 203-714-6479
Bought with:
Shaina Watts, RES.0830024
Century 21 Scala Group
Source: Smart MLS,MLS#: 24026266
Facts & features
Interior
Bedrooms & bathrooms
- Bedrooms: 2
- Bathrooms: 2
- Full bathrooms: 1
- 1/2 bathrooms: 1
Primary bedroom
- Features: Walk-In Closet(s), Wall/Wall Carpet
- Level: Upper
- Area: 187 Square Feet
- Dimensions: 11 x 17
Bedroom
- Features: Wall/Wall Carpet
- Level: Upper
- Area: 100 Square Feet
- Dimensions: 10 x 10
Kitchen
- Features: Remodeled, Granite Counters, Tile Floor
- Level: Main
- Area: 80 Square Feet
- Dimensions: 8 x 10
Living room
- Features: Combination Liv/Din Rm, Fireplace, Sliders, Hardwood Floor
- Level: Main
- Area: 297 Square Feet
- Dimensions: 11 x 27
Office
- Features: Wall/Wall Carpet
- Level: Lower
- Area: 143 Square Feet
- Dimensions: 11 x 13
Heating
- Baseboard, Electric
Cooling
- Wall Unit(s)
Appliances
- Included: Oven/Range, Microwave, Refrigerator, Dishwasher, Washer, Dryer, Electric Water Heater, Water Heater
- Laundry: Lower Level
Features
- Doors: Storm Door(s)
- Windows: Thermopane Windows
- Basement: Partial,Heated,Storage Space,Garage Access,Partially Finished,Liveable Space
- Attic: Access Via Hatch
- Number of fireplaces: 1
- Common walls with other units/homes: End Unit
Interior area
- Total structure area: 1,163
- Total interior livable area: 1,163 sqft
- Finished area above ground: 1,163
Property
Parking
- Total spaces: 1
- Parking features: Attached, Garage Door Opener
- Attached garage spaces: 1
Features
- Stories: 2
Lot
- Features: Few Trees
Details
- Parcel number: 2295942
- Zoning: RM
Construction
Type & style
- Home type: Condo
- Architectural style: Townhouse
- Property subtype: Condominium, Townhouse
- Attached to another structure: Yes
Materials
- Vinyl Siding
Condition
- New construction: No
- Year built: 1988
Utilities & green energy
- Sewer: Public Sewer
- Water: Public
- Utilities for property: Cable Available
Green energy
- Energy efficient items: Doors, Windows
Community & neighborhood
Location
- Region: Waterbury
- Subdivision: Country Club
HOA & financial
HOA
- Has HOA: Yes
- HOA fee: $377 monthly
- Amenities included: Management
- Services included: Maintenance Grounds, Trash, Snow Removal, Water, Sewer, Insurance
Price history
| Date | Event | Price |
|---|---|---|
| 8/30/2024 | Sold | $226,000+0.5%$194/sqft |
Source: | ||
| 6/18/2024 | Listed for sale | $224,900+114.4%$193/sqft |
Source: | ||
| 10/9/2013 | Sold | $104,900-36.8%$90/sqft |
Source: Agent Provided Report a problem | ||
| 8/18/2006 | Sold | $166,000+91%$143/sqft |
Source: Public Record Report a problem | ||
| 3/7/2002 | Sold | $86,900+10%$75/sqft |
Source: Public Record Report a problem | ||
Public tax history
| Year | Property taxes | Tax assessment |
|---|---|---|
| 2025 | $4,808 -9% | $106,890 |
| 2024 | $5,285 -8.8% | $106,890 |
| 2023 | $5,792 +56.8% | $106,890 +74.2% |
Find assessor info on the county website
Neighborhood: Town Plot
Nearby schools
GreatSchools rating
- 5/10B. W. Tinker SchoolGrades: PK-5Distance: 1.1 mi
- 4/10West Side Middle SchoolGrades: 6-8Distance: 1.4 mi
- 1/10John F. Kennedy High SchoolGrades: 9-12Distance: 1.5 mi
Get pre-qualified for a loan
At Zillow Home Loans, we can pre-qualify you in as little as 5 minutes with no impact to your credit score.An equal housing lender. NMLS #10287.
Sell with ease on Zillow
Get a Zillow Showcase℠ listing at no additional cost and you could sell for —faster.
$242,600
2% more+$4,852
With Zillow Showcase(estimated)$247,452



