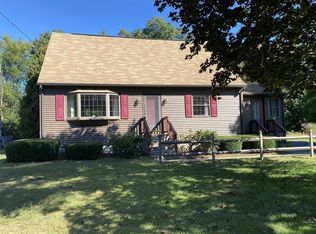Sold for $330,000
$330,000
24 Sylvia St, Three Rivers, MA 01080
3beds
1,728sqft
Single Family Residence
Built in 1987
0.46 Acres Lot
$-- Zestimate®
$191/sqft
$1,947 Estimated rent
Home value
Not available
Estimated sales range
Not available
$1,947/mo
Zestimate® history
Loading...
Owner options
Explore your selling options
What's special
Set on a cul-de-sac in Sunset Acres, this spacious Cape Cod style home offers flexible living and a great indoor-outdoor flow. The first floor includes a bright living room with a bay window and sliding glass doors that open to an oversized deck with built-in seating—perfect for entertaining or relaxing. The cozy dining area connects to a functional U-shaped kitchen with a breakfast bar and plenty of cabinet space. A full bathroom and a versatile bonus room with its own heat source, closet, and private entry provide options for a third bedroom, home office, or guest space. Upstairs, find two generously sized bedrooms and a second full bathroom. The basement offers plenty of storage or potential for additional finished space. The level backyard adds to the home's appeal with room to enjoy the outdoors. Don’t miss this opportunity!
Zillow last checked: 8 hours ago
Listing updated: August 30, 2025 at 12:01pm
Listed by:
Team Cuoco 413-333-7776,
Cuoco & Co. Real Estate 413-333-7776,
Yashira Quinones Rosario 774-955-3426
Bought with:
Janise Fitzpatrick
William Raveis R.E. & Home Services
Source: MLS PIN,MLS#: 73379938
Facts & features
Interior
Bedrooms & bathrooms
- Bedrooms: 3
- Bathrooms: 2
- Full bathrooms: 2
Primary bedroom
- Features: Ceiling Fan(s), Closet, Flooring - Hardwood
- Level: Second
Bedroom 2
- Features: Ceiling Fan(s), Closet, Flooring - Hardwood
- Level: Second
Bedroom 3
- Features: Ceiling Fan(s), Closet, Flooring - Wall to Wall Carpet
- Level: First
Primary bathroom
- Features: No
Bathroom 1
- Features: Bathroom - Full, Bathroom - With Tub & Shower, Closet - Linen, Flooring - Vinyl
- Level: First
Bathroom 2
- Features: Bathroom - Full, Bathroom - With Tub & Shower, Closet - Linen, Flooring - Vinyl
- Level: Second
Dining room
- Features: Flooring - Hardwood
- Level: First
Kitchen
- Features: Flooring - Vinyl, Exterior Access
- Level: Main,First
Living room
- Features: Flooring - Wall to Wall Carpet, Window(s) - Bay/Bow/Box, Exterior Access
- Level: Main,First
Heating
- Electric Baseboard, Electric
Cooling
- None
Appliances
- Included: Electric Water Heater, Range, Dishwasher, Refrigerator, Range Hood
- Laundry: Electric Dryer Hookup, Washer Hookup, In Basement
Features
- Ceiling Fan(s), Closet, Bonus Room
- Flooring: Vinyl, Carpet, Hardwood, Flooring - Wall to Wall Carpet
- Basement: Full,Interior Entry,Bulkhead,Concrete,Unfinished
- Has fireplace: No
Interior area
- Total structure area: 1,728
- Total interior livable area: 1,728 sqft
- Finished area above ground: 1,728
Property
Parking
- Total spaces: 6
- Parking features: Paved Drive, Off Street
- Uncovered spaces: 6
Features
- Patio & porch: Deck - Wood
- Exterior features: Deck - Wood, Storage
Lot
- Size: 0.46 Acres
- Features: Cul-De-Sac
Details
- Parcel number: M:70 B:56
- Zoning: TR
Construction
Type & style
- Home type: SingleFamily
- Architectural style: Cape
- Property subtype: Single Family Residence
Materials
- Frame
- Foundation: Concrete Perimeter
- Roof: Shingle
Condition
- Year built: 1987
Utilities & green energy
- Electric: Circuit Breakers
- Sewer: Public Sewer
- Water: Public
- Utilities for property: for Electric Range, for Electric Dryer, Washer Hookup
Community & neighborhood
Location
- Region: Three Rivers
Other
Other facts
- Road surface type: Paved
Price history
| Date | Event | Price |
|---|---|---|
| 8/28/2025 | Sold | $330,000-5.7%$191/sqft |
Source: MLS PIN #73379938 Report a problem | ||
| 7/24/2025 | Contingent | $350,000$203/sqft |
Source: MLS PIN #73379938 Report a problem | ||
| 7/14/2025 | Listed for sale | $350,000$203/sqft |
Source: MLS PIN #73379938 Report a problem | ||
| 7/13/2025 | Contingent | $350,000$203/sqft |
Source: MLS PIN #73379938 Report a problem | ||
| 7/6/2025 | Listed for sale | $350,000$203/sqft |
Source: MLS PIN #73379938 Report a problem | ||
Public tax history
Tax history is unavailable.
Neighborhood: Three Rivers
Nearby schools
GreatSchools rating
- 4/10Old Mill Pond Elementary SchoolGrades: PK-5Distance: 1.5 mi
- 5/10Palmer High SchoolGrades: 6-12Distance: 1.6 mi
Get pre-qualified for a loan
At Zillow Home Loans, we can pre-qualify you in as little as 5 minutes with no impact to your credit score.An equal housing lender. NMLS #10287.
